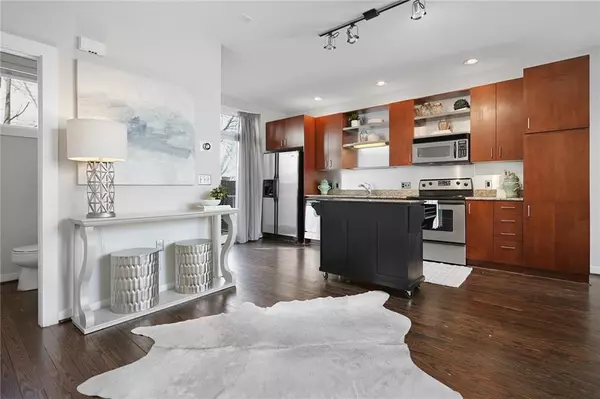For more information regarding the value of a property, please contact us for a free consultation.
Key Details
Sold Price $453,242
Property Type Townhouse
Sub Type Townhouse
Listing Status Sold
Purchase Type For Sale
Square Footage 1,529 sqft
Price per Sqft $296
Subdivision M West
MLS Listing ID 7020576
Sold Date 04/22/22
Style Townhouse
Bedrooms 2
Full Baths 2
Half Baths 1
Construction Status Resale
HOA Fees $278
HOA Y/N Yes
Year Built 2005
Annual Tax Amount $5,914
Tax Year 2021
Property Description
Located in HOT Westside at M West, this three-story townhome offers an open floor plan with soaring ceilings and endless natural light. The main level features dark hardwood a two-story living room with floor-to-ceiling windows, a dining area and a modern kitchen. This sleek space includes stainless steel appliances, granite countertops, room for an island and balcony off the kitchen. A convenient half bathroom is perfect for guests. Upstairs, discover the spacious primary suite, which includes a walk-in closet with buildouts to maximize storage space and an en suite bathroom featuring a European-style wet room. The lower level provides additional living space with a second bedroom and full bathroom, which is currently used as an office. Enjoy access to fenced backyard/courtyard with a spiral staircase to the main-level deck off the kitchen – which serves as the perfect place for outdoor dining. Additional features include a one-car garage, a newer water heater, Pella windows and neutral paint. M West is a gated community and offers fantastic amenities, including a saltwater pool, a gym, a clubroom and a dog park. Enjoy proximity to Westside Provisions, Bacchanalia, Top Golf, The Works, the Atlanta BeltLine and Bellwood Quarry!
Location
State GA
County Fulton
Lake Name None
Rooms
Bedroom Description Oversized Master, Roommate Floor Plan
Other Rooms None
Basement None
Dining Room Open Concept
Interior
Interior Features Entrance Foyer, High Ceilings 9 ft Main, High Ceilings 9 ft Upper, High Ceilings 10 ft Main, High Speed Internet, Walk-In Closet(s)
Heating Central, Electric
Cooling Ceiling Fan(s), Central Air
Flooring Carpet, Hardwood, Pine
Fireplaces Type None
Window Features None
Appliance Dishwasher, Disposal, Dryer, Electric Oven, Electric Range, Electric Water Heater, Microwave, Refrigerator, Washer
Laundry Upper Level
Exterior
Exterior Feature Balcony, Private Front Entry
Garage Garage, Garage Faces Front, Level Driveway
Garage Spaces 1.0
Fence Back Yard, Privacy
Pool None
Community Features Clubhouse, Dog Park, Fitness Center, Gated, Homeowners Assoc, Near Beltline, Near Shopping, Pool, Sidewalks, Street Lights
Utilities Available Cable Available, Electricity Available, Water Available
Waterfront Description None
View Other
Roof Type Composition
Street Surface Paved
Accessibility None
Handicap Access None
Porch Deck
Total Parking Spaces 1
Building
Lot Description Back Yard
Story Three Or More
Foundation See Remarks
Sewer Public Sewer
Water Public
Architectural Style Townhouse
Level or Stories Three Or More
Structure Type Other
New Construction No
Construction Status Resale
Schools
Elementary Schools E. Rivers
Middle Schools Willis A. Sutton
High Schools North Atlanta
Others
HOA Fee Include Maintenance Grounds, Reserve Fund, Termite, Trash
Senior Community no
Restrictions true
Tax ID 17 019100070717
Ownership Fee Simple
Financing no
Special Listing Condition None
Read Less Info
Want to know what your home might be worth? Contact us for a FREE valuation!

Our team is ready to help you sell your home for the highest possible price ASAP

Bought with Keller Williams Realty Peachtree Rd.
GET MORE INFORMATION





