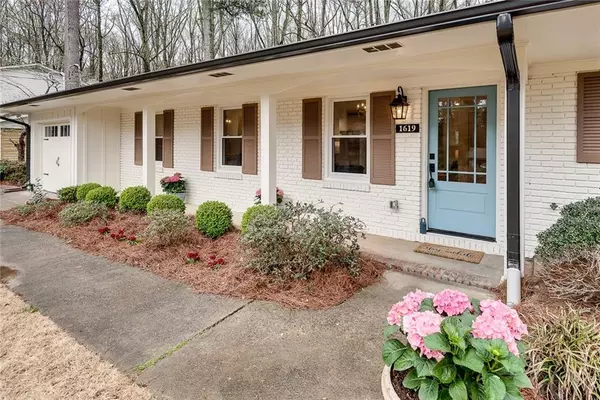For more information regarding the value of a property, please contact us for a free consultation.
Key Details
Sold Price $620,000
Property Type Single Family Home
Sub Type Single Family Residence
Listing Status Sold
Purchase Type For Sale
Square Footage 2,190 sqft
Price per Sqft $283
Subdivision Chateau Woods
MLS Listing ID 7021114
Sold Date 04/19/22
Style Ranch
Bedrooms 3
Full Baths 2
Construction Status Resale
HOA Y/N No
Year Built 1963
Annual Tax Amount $619
Tax Year 2021
Lot Size 0.400 Acres
Acres 0.4
Property Description
Impeccable modern farmhouse style ranch home with finished basement on quiet street located minutes to 285. Stunning kitchen with quartz countertops, white shaker cabinets, SS appliances, marble tile backsplash and ample storage. Entertainers dream with open concept to living room with gas fireplace and separate dining room. On the main floor sits a breathtaking owners suite featuring walk-in closet fit for a queen and exceptional spa-like double vanity and large shower. Two additional bedrooms and hall bath complete the main floor. Full finished basement with plenty of additional room for crafting, quiet office, man cave or toy room, depending on your needs. Maintenance free living for years to come as all the windows are brand new, the roof, electrical, plumbing, insulation, HVAC ductwork, basement waterproofing and garage door are all new, plumbing line to street cleaned out, HVAC and hot water heater are approximately 2 years old, as well as fresh paint and easy to care for hardwood flooring throughout. Don't let this one get away!
Location
State GA
County Dekalb
Lake Name None
Rooms
Bedroom Description Master on Main, Oversized Master
Other Rooms None
Basement Finished, Interior Entry
Main Level Bedrooms 3
Dining Room Separate Dining Room
Interior
Interior Features Double Vanity, Low Flow Plumbing Fixtures, Walk-In Closet(s)
Heating Natural Gas
Cooling Central Air
Flooring Hardwood
Fireplaces Number 1
Fireplaces Type Gas Starter
Window Features None
Appliance Dishwasher, Disposal, Gas Range, Microwave
Laundry Other
Exterior
Exterior Feature Private Yard
Parking Features Garage
Garage Spaces 1.0
Fence None
Pool None
Community Features Near Marta, Near Shopping
Utilities Available Cable Available, Electricity Available, Natural Gas Available, Sewer Available, Water Available
Waterfront Description None
View City
Roof Type Shingle
Street Surface None
Accessibility None
Handicap Access None
Porch Deck
Total Parking Spaces 3
Building
Lot Description Private
Story One
Foundation Concrete Perimeter
Sewer Public Sewer
Water Public
Architectural Style Ranch
Level or Stories One
Structure Type Brick 4 Sides
New Construction No
Construction Status Resale
Schools
Elementary Schools Dunwoody
Middle Schools Peachtree
High Schools Dunwoody
Others
Senior Community no
Restrictions false
Tax ID 18 346 01 029
Special Listing Condition None
Read Less Info
Want to know what your home might be worth? Contact us for a FREE valuation!

Our team is ready to help you sell your home for the highest possible price ASAP

Bought with Harry Norman Realtors




