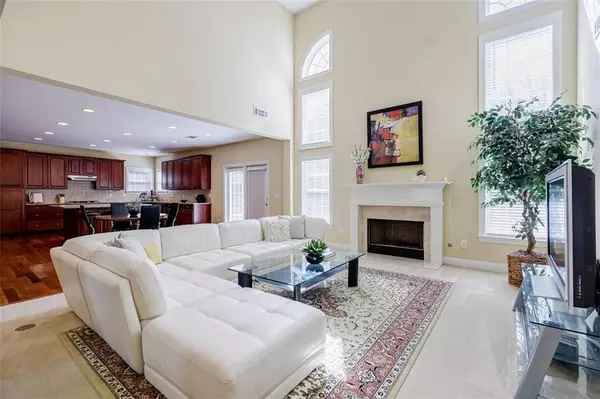For more information regarding the value of a property, please contact us for a free consultation.
Key Details
Sold Price $750,000
Property Type Single Family Home
Sub Type Single Family Residence
Listing Status Sold
Purchase Type For Sale
Square Footage 4,032 sqft
Price per Sqft $186
Subdivision Forest Brooke
MLS Listing ID 7018059
Sold Date 04/15/22
Style Traditional
Bedrooms 5
Full Baths 4
Construction Status Resale
HOA Fees $1,300
HOA Y/N Yes
Year Built 2007
Annual Tax Amount $1,172
Tax Year 2021
Lot Size 9,583 Sqft
Acres 0.22
Property Description
f you are looking for an immaculate home in one of the most desirable swim/tennis communities of Forsyth, look no further! This exquisite brick-front home in Forest Brooke is truly turn-key and waiting for your family to move in!
Walk in the front door to be greeted by cathedral ceilings, an abundance of natural light and the perfect blend of open and traditional floorplans. The main level consists of formal living and dining rooms, a two-story great room with floor-to-ceiling windows that frame a cozy fireplace, a spare bedroom, full bathroom and large gourmet kitchen, featuring rich cabinetry and flooring, large island with breakfast bar, granite counters, stainless appliances, gas range, and breakfast area.
Upstairs, you’ll find an expansive master suite with tray ceilings, ample closet space and a spa bath complete with jetted tub, his and her vanities, and separate shower. Three sizeable secondary bedrooms, two hallway baths and laundry room complete this level.
Enjoy spending time outside? You’re in luck! This home offers a private, fenced yard that is both large and level, perfect for a swimming pool, large stone patio, fire pit area, or all three! Community features include tennis courts, playgrounds, swimming pool, basketball courts, clubhouse, biking/jogging paths and picnic areas. Close to shopping, dining, highly rated Forsyth schools and just off Exit 13 (GA-400).
Location
State GA
County Forsyth
Lake Name None
Rooms
Bedroom Description Other
Other Rooms None
Basement None
Main Level Bedrooms 1
Dining Room Separate Dining Room
Interior
Interior Features Entrance Foyer 2 Story, High Ceilings 10 ft Main, High Ceilings 10 ft Upper, High Speed Internet, Walk-In Closet(s)
Heating Forced Air, Natural Gas
Cooling Ceiling Fan(s), Central Air
Flooring Carpet, Hardwood
Fireplaces Number 1
Fireplaces Type Great Room
Window Features Double Pane Windows, Insulated Windows
Appliance Dishwasher, Disposal, Electric Oven, Gas Cooktop, Microwave, Refrigerator
Laundry Laundry Room, Upper Level
Exterior
Exterior Feature Other
Garage Attached, Garage, Garage Faces Front, Level Driveway
Garage Spaces 2.0
Fence Back Yard, Fenced
Pool None
Community Features Clubhouse, Playground, Pool, Tennis Court(s)
Utilities Available Cable Available, Electricity Available, Natural Gas Available
Waterfront Description None
View Other
Roof Type Composition
Street Surface Paved
Accessibility None
Handicap Access None
Porch Patio
Total Parking Spaces 2
Building
Lot Description Level
Story Two
Foundation Slab
Sewer Public Sewer
Water Public
Architectural Style Traditional
Level or Stories Two
Structure Type Brick 3 Sides
New Construction No
Construction Status Resale
Schools
Elementary Schools George W. Whitlow
Middle Schools Vickery Creek
High Schools West Forsyth
Others
HOA Fee Include Swim/Tennis
Senior Community no
Restrictions false
Tax ID 082 465
Special Listing Condition None
Read Less Info
Want to know what your home might be worth? Contact us for a FREE valuation!

Our team is ready to help you sell your home for the highest possible price ASAP

Bought with Century 21 Results
GET MORE INFORMATION





