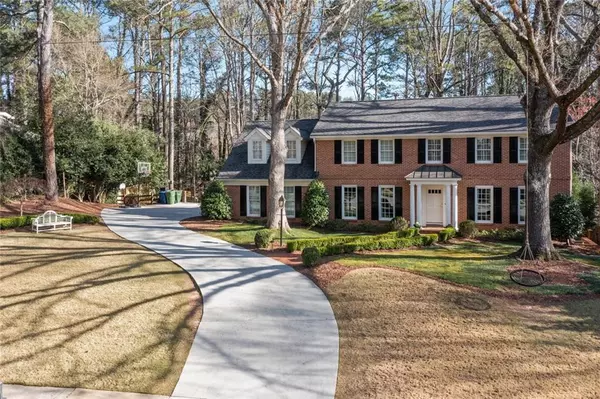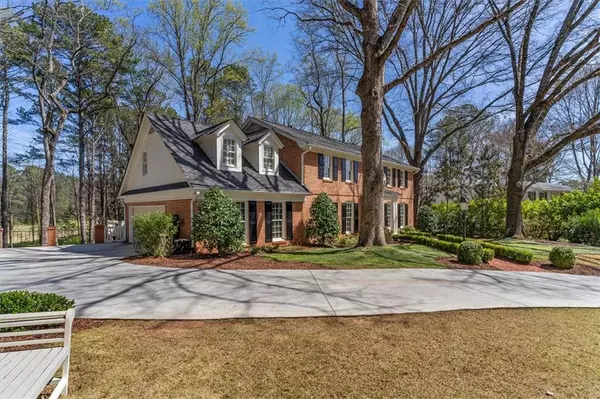For more information regarding the value of a property, please contact us for a free consultation.
Key Details
Sold Price $2,100,000
Property Type Single Family Home
Sub Type Single Family Residence
Listing Status Sold
Purchase Type For Sale
Square Footage 4,476 sqft
Price per Sqft $469
Subdivision Tuxedo Forest
MLS Listing ID 7017777
Sold Date 04/13/22
Style Traditional
Bedrooms 5
Full Baths 4
Half Baths 1
Construction Status Resale
HOA Y/N No
Year Built 1969
Annual Tax Amount $15,188
Tax Year 2021
Lot Size 0.796 Acres
Acres 0.7964
Property Description
Welcome to Chastain living at its best! This classic southern home is perfectly located on one of Chastain's most coveted streets. West side of the park, double sidewalks, non-cut through street, within walking distance or a short golf cart ride to all that Chastain offers including playgrounds, NYO ball fields, swim facilities, golf, tennis courts, art center, equestrian grounds, gymnasium, walking trails, amphitheater, as well as Jackson Primary and Sutton middle schools, also within walking distance to The Chastain restaurant. Incredibly maintained with timeless design and charm, this home sits nestled at the top of the street on a beautiful .8 acre lot with a massive fenced backyard and access to the Sutton soccer fields just through the back gate. The yard features gorgeous mature oak trees, landscape lighting, zip line, large flat area and playground. Inside you will find exquisite finishes and elegant design elements as well as modernized efficiencies like newer windows and updated HVAC units and hot water heater. The kitchen boasts tons of island seating, marble countertops, two sinks, Wolf and Sub Zero appliances, lots of cabinet storage and a breakfast area overlooking the backyard and outdoor living space. Beautiful natural light flows front to back through the open formal living room and family room offering spacious living and amazing views. Large master bedroom with vaulted ceilings, huge walk-in closet and renovated master bathroom. Secondary bedrooms each have access to renovated bathrooms upstairs. Open and spacious finished walk-out basement with fireside living room, separate bedroom/office, full bath, and tons of additional unfinished storage. Wonderful neighborhood filled with kids, hosts annual Halloween and Christmas parties in the cul-de-sac at the end of the street. This is the home you have been waiting for!
Location
State GA
County Fulton
Lake Name None
Rooms
Bedroom Description Sitting Room
Other Rooms None
Basement Daylight, Exterior Entry, Finished, Finished Bath, Full, Interior Entry
Dining Room Seats 12+, Separate Dining Room
Interior
Interior Features Bookcases, Disappearing Attic Stairs, Double Vanity, Entrance Foyer, High Speed Internet, Tray Ceiling(s), Walk-In Closet(s), Wet Bar, Other
Heating Forced Air, Natural Gas
Cooling Ceiling Fan(s), Central Air
Flooring Carpet, Hardwood
Fireplaces Number 2
Fireplaces Type Basement, Family Room
Window Features Double Pane Windows, Plantation Shutters
Appliance Dishwasher, Double Oven, Gas Cooktop, Microwave, Refrigerator, Self Cleaning Oven
Laundry Main Level, Mud Room
Exterior
Exterior Feature Private Yard
Garage Attached, Driveway, Garage, Garage Door Opener, Level Driveway
Garage Spaces 2.0
Fence Back Yard, Fenced
Pool None
Community Features Fitness Center, Golf, Near Schools, Park, Playground, Pool, Public Transportation, Restaurant, Sidewalks, Street Lights, Swim Team, Tennis Court(s)
Utilities Available Cable Available, Electricity Available, Natural Gas Available, Phone Available, Sewer Available, Water Available
Waterfront Description None
View Other
Roof Type Composition
Street Surface Paved
Accessibility None
Handicap Access None
Porch Deck, Patio
Total Parking Spaces 2
Building
Lot Description Back Yard, Front Yard, Landscaped, Level, Private, Wooded
Story Two
Foundation Block
Sewer Public Sewer
Water Public
Architectural Style Traditional
Level or Stories Two
Structure Type Brick 3 Sides
New Construction No
Construction Status Resale
Schools
Elementary Schools Jackson - Atlanta
Middle Schools Willis A. Sutton
High Schools North Atlanta
Others
Senior Community no
Restrictions true
Tax ID 17 013800030105
Special Listing Condition None
Read Less Info
Want to know what your home might be worth? Contact us for a FREE valuation!

Our team is ready to help you sell your home for the highest possible price ASAP

Bought with Ansley Real Estate
GET MORE INFORMATION





