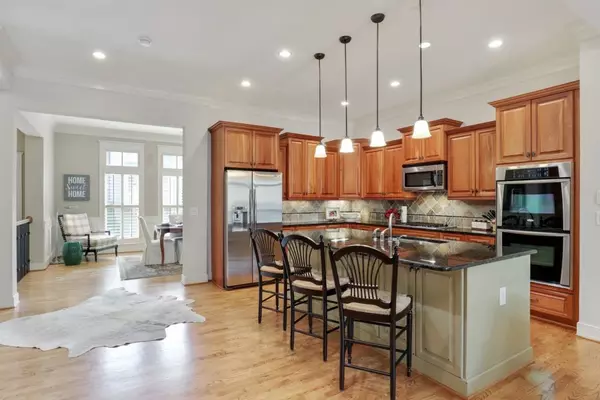For more information regarding the value of a property, please contact us for a free consultation.
Key Details
Sold Price $571,500
Property Type Townhouse
Sub Type Townhouse
Listing Status Sold
Purchase Type For Sale
Square Footage 2,888 sqft
Price per Sqft $197
Subdivision West Village
MLS Listing ID 6994260
Sold Date 03/23/22
Style Townhouse, Traditional
Bedrooms 3
Full Baths 3
Half Baths 1
Construction Status Resale
HOA Fees $210
HOA Y/N Yes
Year Built 2006
Annual Tax Amount $5,123
Tax Year 2021
Lot Size 1,306 Sqft
Acres 0.03
Property Description
WOW, WOW, WOW!... You will love this very rare and almost never lived in, original high-end Monte Hewitt home in the West Village. With 3 levels of luxury details and steps away from really great restaurants and shops. This home features so many upgrades it's hard to list.. Crown molding, 10 ft ceilings, open concept floor plan, coffered ceilings, like-brand new hardwood floors, beautiful plantation shutters, huge chef's kitchen, fire place even turns on by a flick of a switch, double ovens, large island. A coffee bar - w/ a sink- upstairs next to a fantastic oversized master with wainscoting along all the walls! A conveniently located walk-in laundry room upstairs. An in-law suite/man cave/home office on the lower level with access to outdoor green space and covered porch. The extra large garage has lots of storage! This home is made for entertaining and can accommodate lots of people, everyone has their own privacy as all 3 bedrooms are en-suites as well as a nice powder room on main level. Open up the double French doors for nice outdoor living on main level deck. In addition to all that? Wellstar is across the street, the new Piedmont Health park is going in next door, walk to the Silver Comet trail, Smyrna Market Village, EZ 285 access, and 15 min to downtown and the airport.
Location
State GA
County Cobb
Lake Name None
Rooms
Bedroom Description Oversized Master, Roommate Floor Plan
Other Rooms None
Basement Bath/Stubbed, Daylight, Finished, Finished Bath, Full
Dining Room Seats 12+, Separate Dining Room
Interior
Interior Features Disappearing Attic Stairs, High Ceilings 9 ft Upper, High Ceilings 9 ft Lower, High Ceilings 10 ft Main, High Speed Internet, His and Hers Closets, Tray Ceiling(s), Walk-In Closet(s)
Heating Central, Heat Pump, Natural Gas
Cooling Central Air, Zoned
Flooring Carpet, Hardwood
Fireplaces Number 1
Fireplaces Type Factory Built, Family Room, Gas Log, Gas Starter
Window Features Insulated Windows, Plantation Shutters
Appliance Dishwasher, Disposal, Double Oven, Dryer, Gas Cooktop, Gas Range, Gas Water Heater, Microwave, Self Cleaning Oven, Washer
Laundry Laundry Room, Upper Level
Exterior
Exterior Feature Private Front Entry
Garage Garage, Level Driveway
Garage Spaces 2.0
Fence None
Pool None
Community Features Clubhouse, Fitness Center, Homeowners Assoc, Near Beltline, Near Shopping, Near Trails/Greenway, Pool, Restaurant
Utilities Available Cable Available, Electricity Available, Natural Gas Available, Phone Available, Sewer Available, Underground Utilities, Water Available
Waterfront Description None
View City, Other
Roof Type Composition
Street Surface Asphalt
Accessibility None
Handicap Access None
Porch Deck
Total Parking Spaces 2
Building
Lot Description Back Yard, Landscaped, Private
Story Three Or More
Foundation See Remarks
Sewer Public Sewer
Water Private
Architectural Style Townhouse, Traditional
Level or Stories Three Or More
Structure Type Brick Front, Cement Siding
New Construction No
Construction Status Resale
Schools
Elementary Schools Nickajack
Middle Schools Campbell
High Schools Campbell
Others
HOA Fee Include Maintenance Structure, Maintenance Grounds, Swim/Tennis
Senior Community no
Restrictions true
Tax ID 17074900720
Ownership Fee Simple
Financing no
Special Listing Condition None
Read Less Info
Want to know what your home might be worth? Contact us for a FREE valuation!

Our team is ready to help you sell your home for the highest possible price ASAP

Bought with Maximum One Greater Atlanta Realtors
GET MORE INFORMATION





