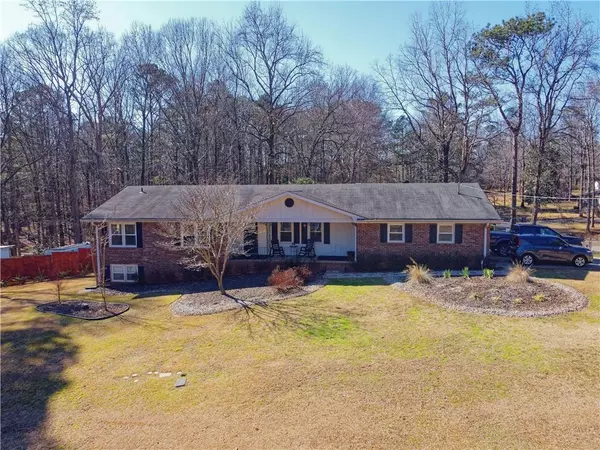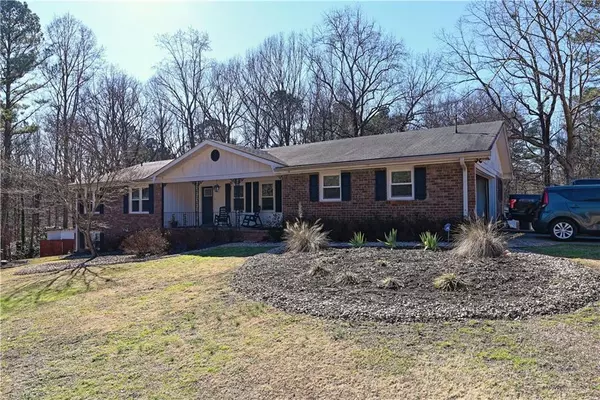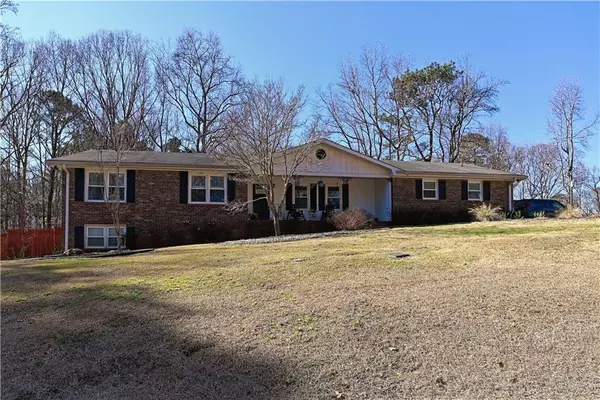For more information regarding the value of a property, please contact us for a free consultation.
Key Details
Sold Price $300,000
Property Type Single Family Home
Sub Type Single Family Residence
Listing Status Sold
Purchase Type For Sale
Square Footage 2,184 sqft
Price per Sqft $137
Subdivision Seminole Valley
MLS Listing ID 6999729
Sold Date 03/14/22
Style Ranch
Bedrooms 5
Full Baths 2
Half Baths 1
Construction Status Resale
HOA Y/N No
Year Built 1974
Annual Tax Amount $714
Tax Year 2021
Lot Size 0.471 Acres
Acres 0.471
Property Description
Welcome home to this AMAZING 4-sided brick ranch home with a finished basement and pool located in Seminole Valley Subdivison in Douglasville! This home has it all with 4 spacious bedrooms and 2 baths on the main level, entrance foyer, generous sized den with fireplace, large kitchen featuring stainless appliances, tile backsplash, plenty of cabinet space, breakfast room, separate laundry room and much more! Comfortable living downstairs featuring large family room, huge bedroom with half bath, finished bonus room that could be an extra bedroom or office, and plenty of storage space! Bring your favorite beverage and relax outdoors while entertaining your family and friends on the large patio surrounding your private sparkling pool! New pool liner installed last year! Large back deck and private fenced backyard! Huge tool shed for extra storage! New garage doors and all new windows installed last year! Oversized corner lot for extra privacy! Great schools, convenient to shopping, fine dining and much more! This one won't last! Must see!
Location
State GA
County Douglas
Lake Name None
Rooms
Bedroom Description Master on Main, Oversized Master, Other
Other Rooms Pool House, Shed(s)
Basement Exterior Entry, Finished, Finished Bath, Full, Interior Entry, Unfinished
Main Level Bedrooms 4
Dining Room None
Interior
Interior Features Entrance Foyer, High Speed Internet, Low Flow Plumbing Fixtures, Other
Heating Forced Air, Natural Gas
Cooling Ceiling Fan(s), Central Air
Flooring Carpet, Ceramic Tile, Laminate, Vinyl
Fireplaces Number 1
Fireplaces Type Family Room, Gas Log, Gas Starter
Window Features Insulated Windows
Appliance Dishwasher, Electric Range, Gas Water Heater, Microwave, Refrigerator
Laundry Laundry Room, Main Level
Exterior
Exterior Feature Private Yard, Other
Parking Features Attached, Garage, Garage Faces Side, Kitchen Level, Level Driveway
Garage Spaces 2.0
Fence Back Yard, Chain Link, Privacy
Pool In Ground, Vinyl
Community Features None
Utilities Available Cable Available, Electricity Available, Natural Gas Available, Phone Available, Sewer Available, Water Available
Waterfront Description None
View Other
Roof Type Composition
Street Surface Asphalt, Paved
Accessibility None
Handicap Access None
Porch Covered, Deck, Front Porch, Patio
Total Parking Spaces 2
Private Pool false
Building
Lot Description Corner Lot, Landscaped, Level, Private, Wooded
Story One
Foundation Slab
Sewer Septic Tank
Water Public
Architectural Style Ranch
Level or Stories One
Structure Type Brick 4 Sides
New Construction No
Construction Status Resale
Schools
Elementary Schools Bill Arp
Middle Schools Yeager
High Schools Alexander
Others
Senior Community no
Restrictions false
Tax ID 00610250018
Ownership Other
Acceptable Financing Cash, Conventional
Listing Terms Cash, Conventional
Financing no
Special Listing Condition None
Read Less Info
Want to know what your home might be worth? Contact us for a FREE valuation!

Our team is ready to help you sell your home for the highest possible price ASAP

Bought with Keller Williams Realty Atl Partners




