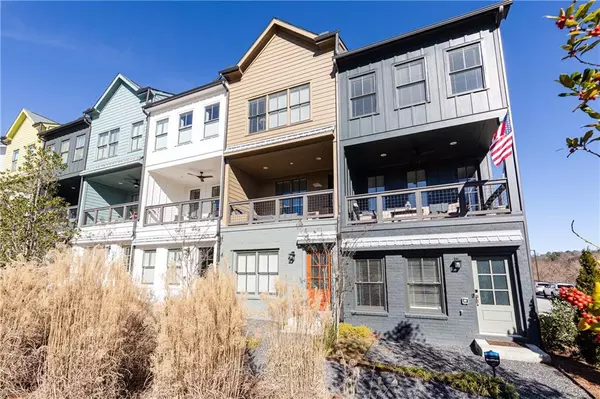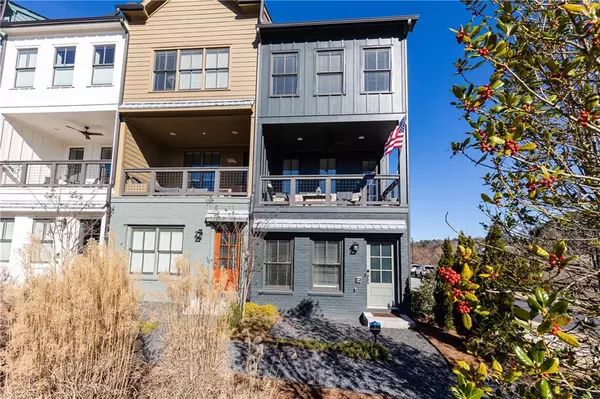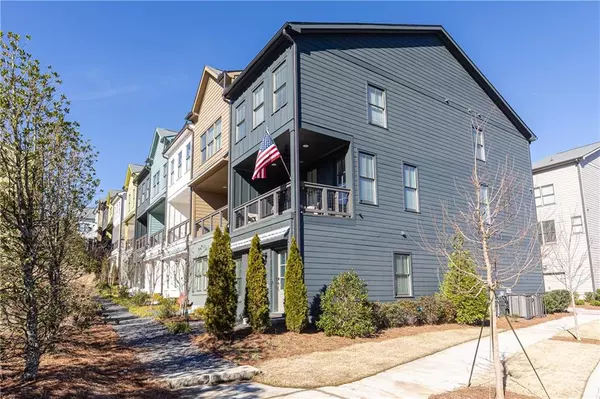For more information regarding the value of a property, please contact us for a free consultation.
Key Details
Sold Price $515,000
Property Type Townhouse
Sub Type Townhouse
Listing Status Sold
Purchase Type For Sale
Square Footage 1,789 sqft
Price per Sqft $287
Subdivision The Swift
MLS Listing ID 6988300
Sold Date 02/18/22
Style Townhouse
Bedrooms 3
Full Baths 3
Half Baths 1
Construction Status Resale
HOA Fees $190
HOA Y/N Yes
Year Built 2019
Annual Tax Amount $6,989
Tax Year 2020
Lot Size 1,611 Sqft
Acres 0.037
Property Description
A rare resale opportunity and END UNIT in the highly sought after Swift Townhome community, steps to the Beltline, in Ormewood Park. This barely lived in unit is only 2 years old and features one of the best locations in the community facing the community Pavilion. Entry foyer welcomes you into the terrace level with ground floor bedroom and ensuite bath, perfect for guests or home office. Gorgeous white kitchen with custom cabinets, stainless steel appliances, quartz countertops and designer lighting open up into spacious living and dining areas. Living room opens up to giant covered patio overlooking the Pavilion - a perfect, year round patio space. Ample natural light floods the home keeping it bright and airy. Owners suite upstairs features dual closets, double vanity, walk-in shower and private water closet. Laundry room with space for side by side full washer/dryer. Upstairs guest bedroom with private ensuite and dual closets. Tandem 2 car garage offers great storage and parking, while the community has ample additional parking for your guests. Walk along the Beltline to the Beacon, Inman Park, Reynoldstown, Glenwood Park and more. Easy access to the booming Summerhill Georgia Ave district, Grant Park & Zoo and East Atlanta Village. No rental restrictions!
Location
State GA
County Fulton
Lake Name None
Rooms
Bedroom Description Roommate Floor Plan, Split Bedroom Plan
Other Rooms None
Basement None
Dining Room Open Concept
Interior
Interior Features Double Vanity, Entrance Foyer, High Ceilings 9 ft Lower, High Ceilings 9 ft Main, High Ceilings 9 ft Upper, High Speed Internet, His and Hers Closets, Low Flow Plumbing Fixtures, Walk-In Closet(s)
Heating Zoned
Cooling Zoned
Flooring Laminate
Fireplaces Type None
Window Features Insulated Windows
Appliance Dishwasher, Disposal, Gas Oven, Gas Water Heater, Microwave, Range Hood, Refrigerator
Laundry In Hall, Laundry Room, Upper Level
Exterior
Exterior Feature Balcony
Parking Features Garage
Garage Spaces 2.0
Fence None
Pool None
Community Features Dog Park, Homeowners Assoc, Near Marta, Near Schools, Near Shopping, Near Trails/Greenway, Park, Other
Utilities Available Cable Available, Electricity Available, Natural Gas Available, Phone Available, Sewer Available, Underground Utilities, Water Available
Waterfront Description None
View City
Roof Type Composition
Street Surface Asphalt
Accessibility None
Handicap Access None
Porch Covered, Patio
Total Parking Spaces 2
Building
Lot Description Zero Lot Line
Story Three Or More
Foundation None
Sewer Public Sewer
Water Public
Architectural Style Townhouse
Level or Stories Three Or More
Structure Type HardiPlank Type
New Construction No
Construction Status Resale
Schools
Elementary Schools Parkside
Middle Schools Martin L. King Jr.
High Schools Maynard Jackson
Others
HOA Fee Include Maintenance Grounds, Termite
Senior Community no
Restrictions false
Tax ID 14 0023 LL1425
Ownership Fee Simple
Financing yes
Special Listing Condition None
Read Less Info
Want to know what your home might be worth? Contact us for a FREE valuation!

Our team is ready to help you sell your home for the highest possible price ASAP

Bought with Compass
GET MORE INFORMATION





