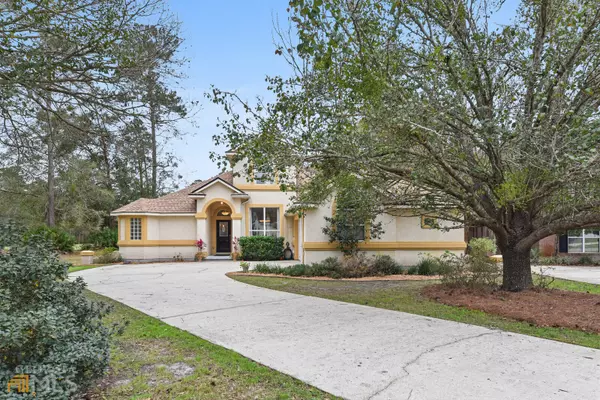For more information regarding the value of a property, please contact us for a free consultation.
Key Details
Sold Price $430,000
Property Type Single Family Home
Sub Type Single Family Residence
Listing Status Sold
Purchase Type For Sale
Square Footage 2,702 sqft
Price per Sqft $159
Subdivision Laurel Island/Brookshire
MLS Listing ID 10012725
Sold Date 03/18/22
Style Mediterranean,Traditional
Bedrooms 4
Full Baths 3
HOA Fees $150
HOA Y/N Yes
Originating Board Georgia MLS 2
Year Built 1998
Annual Tax Amount $4,212
Tax Year 2020
Lot Size 0.500 Acres
Acres 0.5
Lot Dimensions 21780
Property Description
One of a kind panoramic view from the resort-like pool and lanai! Located on Fairway #9, a peninsula formed by Fairway #1 and #9, and surrounded by a golf course lake and woodland buffers, your perfect home for staycation awaits! This 4 bedroom 3 bath home features: formal dining, formal living, family room with fireplace flanked by built in bookcases and cabinets that's open to the breakfast nook and fully equipped kitchen with breakfast bar and pantry. Views galore through the soaring windows! The sunroom overlooks the pool area and golf course and has a wet bar with wine cooler built in. The main level owner's suite has private access to the sunroom, a tray ceiling and a spa-like bathroom with vaulted ceiling and niches, 2 walk-in closets, separate remodeled tiled shower, double vanities and whirlpool tub. 2 more bedrooms and full bath are on the first floor along with a spacious laundry room with built in ironing board. Upstairs you'll find a storage closet, spacious bedroom with vaulted ceiling with a private full bath. The inground pool has been re-surfaced recently, is surrounded by cool deck and paver patio with river rock accents. The back yard goes well beyond the fence. Courtyard entry 2 car garage also has areas for storage and pull down attic stairs. Architectural shingle roof is just 2 years new, carpet in all areas brand new!
Location
State GA
County Camden
Rooms
Basement None
Dining Room Seats 12+, Separate Room
Interior
Interior Features Bookcases, Tray Ceiling(s), Vaulted Ceiling(s), High Ceilings, Double Vanity, Separate Shower, Tile Bath, Walk-In Closet(s), Wet Bar, Master On Main Level, Split Bedroom Plan
Heating Natural Gas, Central
Cooling Ceiling Fan(s), Central Air
Flooring Hardwood, Tile, Carpet
Fireplaces Number 1
Fireplaces Type Family Room, Factory Built, Gas Starter, Gas Log
Fireplace Yes
Appliance Gas Water Heater, Dishwasher, Disposal, Microwave, Oven/Range (Combo), Refrigerator, Stainless Steel Appliance(s)
Laundry In Hall
Exterior
Parking Features Attached, Garage Door Opener, Garage, Kitchen Level, Parking Pad, Side/Rear Entrance, Storage, Guest
Garage Spaces 2.0
Fence Back Yard, Wood
Community Features Clubhouse, Golf, Lake, Park, Playground, Pool, Sidewalks, Street Lights, Tennis Court(s)
Utilities Available Underground Utilities, Cable Available, Sewer Connected, Electricity Available, Natural Gas Available, Phone Available, Sewer Available, Water Available
Waterfront Description Pond
View Y/N Yes
View Lake
Roof Type Tar/Gravel
Total Parking Spaces 2
Garage Yes
Private Pool No
Building
Lot Description Cul-De-Sac, Level
Faces Marsh Harbour Parkway to Eagle Blvd. turn right onto Fairway Drive and follow all the way around to 2nd to last driveway near end of culdesac
Foundation Slab
Sewer Public Sewer
Water Public
Structure Type Stucco
New Construction No
Schools
Elementary Schools Sugarmill
Middle Schools Saint Marys
High Schools Camden County
Others
HOA Fee Include Management Fee
Tax ID 120B 015
Acceptable Financing 1031 Exchange, Cash, Conventional, Credit Report Required, FHA, VA Loan
Listing Terms 1031 Exchange, Cash, Conventional, Credit Report Required, FHA, VA Loan
Special Listing Condition Resale
Read Less Info
Want to know what your home might be worth? Contact us for a FREE valuation!

Our team is ready to help you sell your home for the highest possible price ASAP

© 2025 Georgia Multiple Listing Service. All Rights Reserved.




