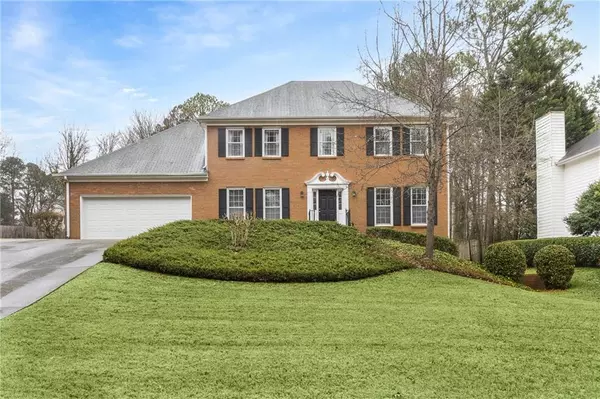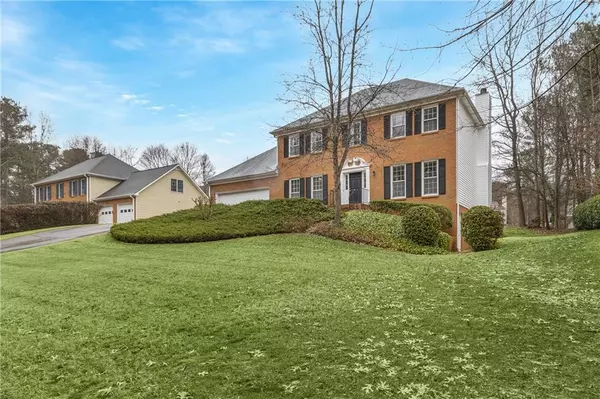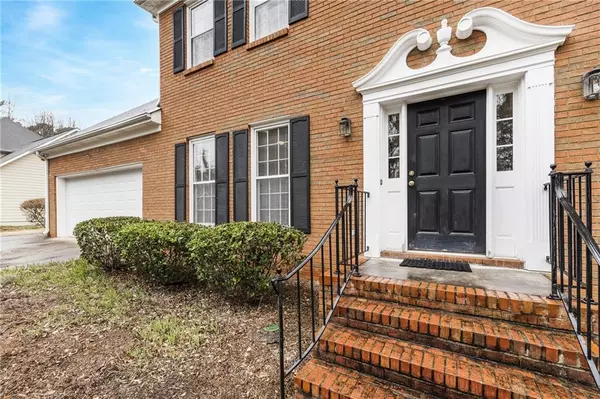For more information regarding the value of a property, please contact us for a free consultation.
Key Details
Sold Price $500,000
Property Type Single Family Home
Sub Type Single Family Residence
Listing Status Sold
Purchase Type For Sale
Square Footage 2,488 sqft
Price per Sqft $200
Subdivision Parsons Station
MLS Listing ID 6998948
Sold Date 03/18/22
Style Colonial, Traditional
Bedrooms 4
Full Baths 3
Construction Status Resale
HOA Y/N No
Year Built 1987
Annual Tax Amount $3,226
Tax Year 2020
Lot Size 0.497 Acres
Acres 0.497
Property Description
Rare opportunity in Parsons Station. This traditional home offers GREAT location, Private cul-de-sac lot with expansive, flat backyard. The home features formal living and dinning rooms on main level along with spacious kitchen, breakfast nook and laundry room all on same. The family room has a gas fireplace flanked by built in bookshelves along with large scale windows that allow ample natural light. Step outside to the oversized deck to view the large, flat backyard with privacy fencing. Upstairs you will find 4 bedrooms and 2 full baths including the primary bedroom which offers trey ceilings and large walk in master closets. The master bath has dual vanity sinks along with separate soaker tub and shower. Large unfinished basement offers daylight, walkout features and can be finished easily. This home is perfect for someone wanting to make it their own and update or renovate to their liking. The home is sold AS IS as seller has not lived in the home. No disclosures available. This area of Johns Creek is highly desirable for nearby schools, parks, restaurants, shopping, hospitals all within minutes. NO HOA. DON"T MISS THIS OPPORTUNITY!!
Due to multiple offers we politely request all offers to be submitted by Monday 3/7/22 at noon.
Location
State GA
County Fulton
Lake Name None
Rooms
Bedroom Description None
Other Rooms None
Basement Crawl Space, Daylight, Exterior Entry, Full, Unfinished
Dining Room Seats 12+
Interior
Interior Features Bookcases, Double Vanity, Entrance Foyer, Tray Ceiling(s), Walk-In Closet(s)
Heating Central, Forced Air, Natural Gas
Cooling Central Air
Flooring Carpet, Hardwood
Fireplaces Number 1
Fireplaces Type Living Room
Window Features None
Appliance Dishwasher, Electric Cooktop, Electric Oven, Microwave, Refrigerator
Laundry Laundry Room, Main Level
Exterior
Exterior Feature Private Yard
Garage Attached, Garage, Garage Door Opener, Garage Faces Front
Garage Spaces 2.0
Fence Back Yard, Privacy, Wood
Pool None
Community Features None
Utilities Available Cable Available, Electricity Available, Natural Gas Available, Phone Available, Sewer Available, Underground Utilities, Water Available
Waterfront Description None
View Rural
Roof Type Shingle
Street Surface Paved
Accessibility None
Handicap Access None
Porch Deck
Total Parking Spaces 2
Building
Lot Description Back Yard, Front Yard, Level, Private
Story Three Or More
Foundation Concrete Perimeter
Sewer Public Sewer
Water Public
Architectural Style Colonial, Traditional
Level or Stories Three Or More
Structure Type Brick Front, Vinyl Siding
New Construction No
Construction Status Resale
Schools
Elementary Schools Medlock Bridge
Middle Schools River Trail
High Schools Northview
Others
Senior Community no
Restrictions false
Tax ID 11 067202650251
Ownership Fee Simple
Financing no
Special Listing Condition None
Read Less Info
Want to know what your home might be worth? Contact us for a FREE valuation!

Our team is ready to help you sell your home for the highest possible price ASAP

Bought with Chestatee Real Estate, LLC.
GET MORE INFORMATION





