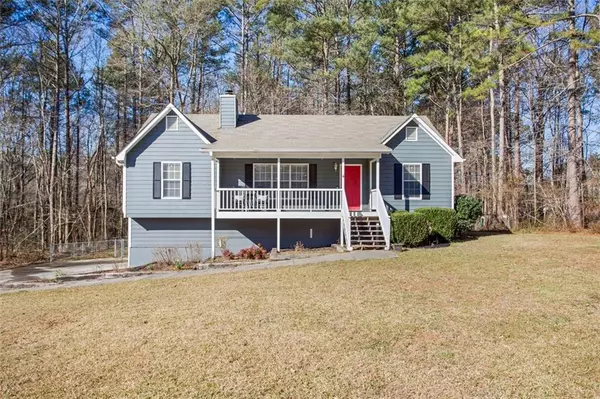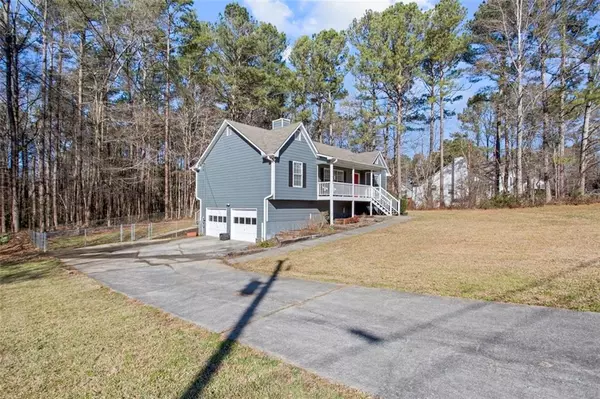For more information regarding the value of a property, please contact us for a free consultation.
Key Details
Sold Price $300,000
Property Type Single Family Home
Sub Type Single Family Residence
Listing Status Sold
Purchase Type For Sale
Square Footage 1,298 sqft
Price per Sqft $231
Subdivision Due West Crossing
MLS Listing ID 7004308
Sold Date 03/15/22
Style Craftsman
Bedrooms 3
Full Baths 2
Construction Status Resale
HOA Y/N No
Year Built 1995
Annual Tax Amount $2,391
Tax Year 2021
Lot Size 1.440 Acres
Acres 1.44
Property Description
If quiet suburban chic is your pleasure, this well-maintained Craftsman style home, with a distinctive Southern charm, thoughtful layout and space aplenty, will not disappoint. From the expansive front porch that is guaranteed to provide comfortable rocking chair relaxing to the sprawling front and backyards, this 3 bedroom/ 2-bathroom beauty is Paulding County living at its best. Offering a perfect haven from the world beyond the front door, the home's open feel extends not only from its foyer and large windowed-family and dining rooms, but also to the kitchen and airy primary and secondary bedrooms/office space, which creates a comfortable loft-like impression. As you continue your retreat on the main level, where the unhindered space is accented by an abundance of natural light complimenting the home's well-kept floors and neutrally painted walls, enjoy its unique features, including the cozy kitchen – featuring updated appliances, wooden cabinetry, wide counters, and view of the large deck that will make a delightful space for the family foodie – along with a walk-in pantry. End the day in your oversize primary suite, which boasts a spa-like bathroom with separate tub/shower and walk-in closet. There is a full unfinished basement ready for your creativity. Additionally, the fenced backyard, which extends across 1.45 acres, is perfect for entertaining. Enjoy local shopping and dining within minutes or just a short drive to Cobb County amenities.
Location
State GA
County Paulding
Lake Name None
Rooms
Bedroom Description Oversized Master, Master on Main
Other Rooms None
Basement Daylight, Exterior Entry, Driveway Access, Full, Interior Entry, Unfinished
Main Level Bedrooms 3
Dining Room Dining L, Open Concept
Interior
Interior Features Disappearing Attic Stairs, High Speed Internet, Walk-In Closet(s)
Heating Central, Forced Air, Natural Gas
Cooling Ceiling Fan(s), Zoned, Central Air
Flooring Carpet, Other
Fireplaces Number 1
Fireplaces Type Factory Built, Gas Starter, Gas Log, Living Room
Window Features Insulated Windows
Appliance Dishwasher, Refrigerator, Gas Range, Gas Oven, Microwave
Laundry In Basement, Laundry Room
Exterior
Exterior Feature Private Front Entry, Private Yard, Private Rear Entry
Parking Features Attached, Garage Door Opener, Driveway, Garage, Garage Faces Side
Garage Spaces 2.0
Fence Back Yard, Chain Link, Fenced
Pool None
Community Features Street Lights, Near Schools
Utilities Available Cable Available, Electricity Available, Natural Gas Available, Phone Available, Sewer Available, Water Available, Underground Utilities
Waterfront Description None
View City
Roof Type Composition
Street Surface Paved
Accessibility None
Handicap Access None
Porch Deck
Total Parking Spaces 2
Building
Lot Description Back Yard, Level, Private, Front Yard, Wooded
Story One
Foundation Brick/Mortar
Sewer Public Sewer
Water Public
Architectural Style Craftsman
Level or Stories One
Structure Type Cement Siding
New Construction No
Construction Status Resale
Schools
Elementary Schools Roland W. Russom
Middle Schools East Paulding
High Schools East Paulding
Others
Senior Community no
Restrictions false
Tax ID 034875
Special Listing Condition None
Read Less Info
Want to know what your home might be worth? Contact us for a FREE valuation!

Our team is ready to help you sell your home for the highest possible price ASAP

Bought with Your Home Sold Guaranteed Realty, LLC.




