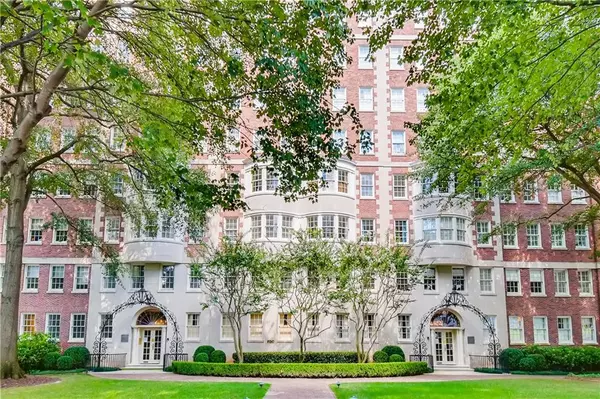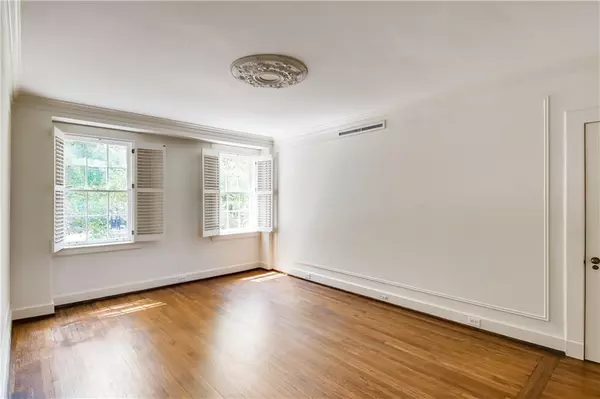For more information regarding the value of a property, please contact us for a free consultation.
Key Details
Sold Price $410,742
Property Type Condo
Sub Type Condominium
Listing Status Sold
Purchase Type For Sale
Square Footage 1,561 sqft
Price per Sqft $263
Subdivision Reid House
MLS Listing ID 6984908
Sold Date 03/01/22
Style High Rise (6 or more stories), Traditional
Bedrooms 2
Full Baths 1
Half Baths 1
Construction Status Resale
HOA Fees $1,089
HOA Y/N Yes
Year Built 1924
Annual Tax Amount $9,449
Tax Year 2019
Lot Size 1,502 Sqft
Acres 0.0345
Property Description
The Reid House is an Atlanta classic in an ideal location, across from the Arts Center and adjacent to Ansley Park. Broad sidewalks for dog walking and leisurely strolling to parks, restaurants, churches, entertainment, Marta and shopping. Live "car free" if you choose! The Gracious entry is paneled in rich wood with marble floors. Take the elevator to your condo with only two condos per floor. No long hallways! The condo has spacious rooms, high ceilings and hardwood floors throughout. The living room has a beautiful Peachtree Street view through oversized windows while the sunroom overlooks lovely Ansley Park from a wall of windows with an outdoor garden planter. Forget the yard work but satisfy your green thumb for flowers and ornamental plantings. The master bedroom is large & light filled with 3 closets. The second bedroom has a large closet and built ins which would allow for that perfect at home office. The dining room is large enough for entertaining and family celebrations. The kitchen is efficient. The home has been freshly painted and is in pristine, move in condition. The Reid House also boasts a community room with a catering kitchen, a charming courtyard with a fishpond/fountain, a fully equipped fitness center and a rooftop tennis court. There is secured, gated parking.
Location
State GA
County Fulton
Lake Name None
Rooms
Bedroom Description Master on Main
Other Rooms None
Basement None
Main Level Bedrooms 2
Dining Room Seats 12+, Separate Dining Room
Interior
Interior Features Bookcases, Elevator, Entrance Foyer, High Ceilings 9 ft Main, High Speed Internet, His and Hers Closets
Heating Central, Forced Air
Cooling Central Air
Flooring Ceramic Tile, Hardwood
Fireplaces Type None
Window Features Plantation Shutters
Appliance Dishwasher, Disposal, Dryer, Electric Range, Microwave, Range Hood, Refrigerator, Washer
Laundry In Kitchen, Laundry Room
Exterior
Exterior Feature Courtyard
Parking Features Assigned, Deeded, Garage, Garage Door Opener
Garage Spaces 1.0
Fence Fenced
Pool None
Community Features Catering Kitchen, Clubhouse, Fitness Center, Gated, Homeowners Assoc, Near Marta, Near Shopping, Park, Restaurant, Sidewalks, Street Lights, Tennis Court(s)
Utilities Available Cable Available, Electricity Available, Phone Available, Sewer Available, Water Available
Waterfront Description None
View City
Roof Type Other
Street Surface None
Accessibility None
Handicap Access None
Porch None
Total Parking Spaces 1
Building
Lot Description Landscaped, Level
Story One
Foundation None
Sewer Public Sewer
Water Public
Architectural Style High Rise (6 or more stories), Traditional
Level or Stories One
Structure Type Brick 4 Sides
New Construction No
Construction Status Resale
Schools
Elementary Schools Springdale Park
Middle Schools David T Howard
High Schools Midtown
Others
HOA Fee Include Electricity, Maintenance Structure, Maintenance Grounds, Reserve Fund, Sewer, Termite, Water
Senior Community no
Restrictions true
Tax ID 17 010500140119
Ownership Condominium
Financing no
Special Listing Condition None
Read Less Info
Want to know what your home might be worth? Contact us for a FREE valuation!

Our team is ready to help you sell your home for the highest possible price ASAP

Bought with Dorsey Alston Realtors




