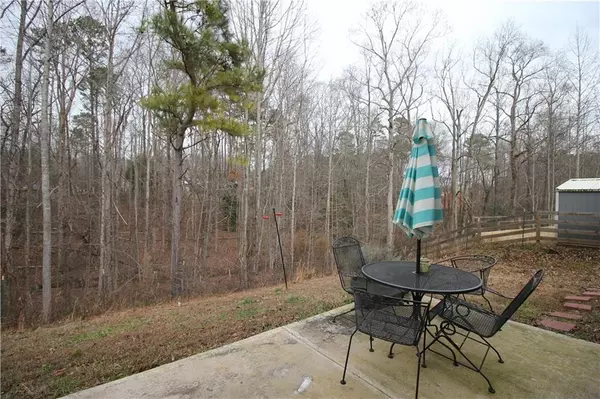For more information regarding the value of a property, please contact us for a free consultation.
Key Details
Sold Price $380,000
Property Type Single Family Home
Sub Type Single Family Residence
Listing Status Sold
Purchase Type For Sale
Square Footage 2,409 sqft
Price per Sqft $157
Subdivision Maple Heights
MLS Listing ID 6995718
Sold Date 03/04/22
Style Craftsman
Bedrooms 4
Full Baths 2
Half Baths 1
Construction Status Resale
HOA Fees $200
HOA Y/N Yes
Year Built 2019
Annual Tax Amount $2,131
Tax Year 2021
Lot Size 8,712 Sqft
Acres 0.2
Property Description
Fantastic 4 BR, 2.5 Bath home with open concept living! Huge kitchen with stainless appliances, granite counters, and subway tile backsplash! Peninsula style island is perfect for entertaining and serving! Great area in kitchen could be home office or coffee station! Formal Dining area with crown molding and wainscoting! Luxury Vinyl plank flooring throughout main level! Flexible use space for office, den, or family room with full-view glass door to backyard and multiple windows overlooking yard! Large master suite with separate tub and shower, dual vanities, and his/hers closets! Large guest bedrooms with ceiling fans with lights and large closets! Upstairs laundry room! Large walk in linen closet! Extra large guest bath with additional linen closet! Fenced yard with small shed for yard tools! Level front yard and extended driveway! Garage leads right into walkthrough pantry making it easy to bring in groceries!
Location
State GA
County Dawson
Lake Name None
Rooms
Bedroom Description Split Bedroom Plan
Other Rooms Shed(s)
Basement None
Dining Room Open Concept
Interior
Interior Features Disappearing Attic Stairs, Entrance Foyer, High Ceilings 9 ft Main
Heating Heat Pump
Cooling Ceiling Fan(s), Heat Pump
Flooring Laminate, Vinyl
Fireplaces Type None
Window Features Double Pane Windows
Appliance Dishwasher, Disposal, Electric Oven, Electric Range, Electric Water Heater
Laundry Laundry Room, Upper Level
Exterior
Exterior Feature None
Parking Features Attached, Garage, Garage Door Opener, Garage Faces Front, Kitchen Level, Level Driveway
Garage Spaces 2.0
Fence Back Yard
Pool None
Community Features None
Utilities Available Cable Available, Electricity Available, Phone Available, Sewer Available, Underground Utilities, Water Available
Waterfront Description None
View Other
Roof Type Composition
Street Surface Asphalt
Accessibility None
Handicap Access None
Porch Patio
Total Parking Spaces 2
Building
Lot Description Front Yard, Landscaped, Level, Private
Story Two
Foundation Slab
Sewer Public Sewer
Water Public
Architectural Style Craftsman
Level or Stories Two
Structure Type Brick Front, Vinyl Siding
New Construction No
Construction Status Resale
Schools
Elementary Schools Robinson
Middle Schools Dawson County
High Schools Dawson County
Others
Senior Community no
Restrictions false
Tax ID 083 038 037
Acceptable Financing Cash, Conventional
Listing Terms Cash, Conventional
Special Listing Condition None
Read Less Info
Want to know what your home might be worth? Contact us for a FREE valuation!

Our team is ready to help you sell your home for the highest possible price ASAP

Bought with Solid Source Realty




