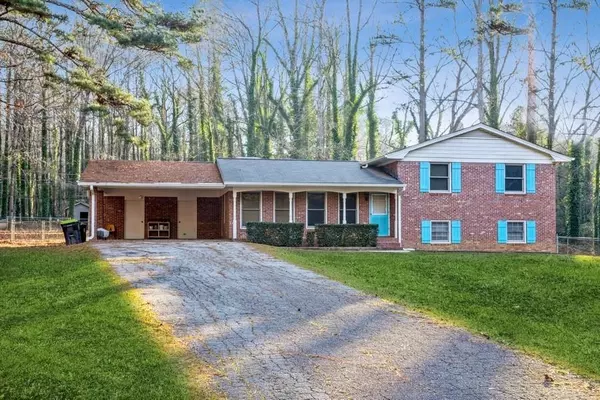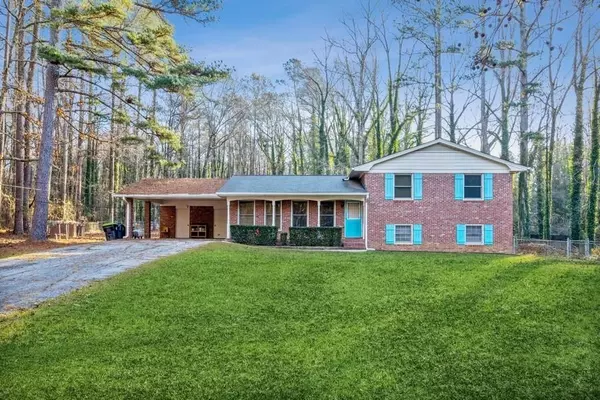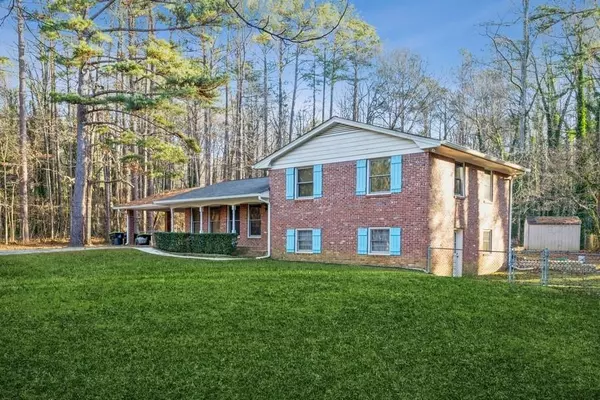For more information regarding the value of a property, please contact us for a free consultation.
Key Details
Sold Price $237,900
Property Type Single Family Home
Sub Type Single Family Residence
Listing Status Sold
Purchase Type For Sale
Square Footage 2,081 sqft
Price per Sqft $114
Subdivision Southbridge
MLS Listing ID 6983542
Sold Date 02/28/22
Style Traditional
Bedrooms 3
Full Baths 2
Construction Status Resale
HOA Y/N No
Year Built 1965
Annual Tax Amount $405
Tax Year 2021
Lot Size 1.440 Acres
Acres 1.44
Property Description
Welcome home to this very spacious 3 bed, 2 bath brick Traditional with a long driveway, two-car carport located in a huge quiet neighborhood with plenty of woods offering a creek in a rural setting. There are lots of windows that drawn in natural light. You'll love the brick masonry fireplace in the living room that was redone in 2019 as and roof replaced in 2019. Plenty of cabinets and counters for prep space in the eat-in kitchen. All bedrooms are on the upper level. The master bath has its own shower. Each bedroom has a ceiling fan and the house comes with central air. The basement level has a designated laundry area and plenty of unused space that can be finished to offer additional living space. The fenced backyard is massive. You'll find an extra outbuilding for extra storage, a firepit and tons of space to allow the fur babies to roam and explore. Don't miss out, schedule a showing today.
Location
State GA
County Henry
Lake Name None
Rooms
Bedroom Description None
Other Rooms Shed(s)
Basement Crawl Space, Exterior Entry, Interior Entry
Dining Room None
Interior
Interior Features Entrance Foyer, High Speed Internet
Heating Central, Electric, Heat Pump, Zoned
Cooling Attic Fan, Ceiling Fan(s), Central Air, Heat Pump
Flooring Ceramic Tile, Hardwood
Fireplaces Number 1
Fireplaces Type Living Room, Masonry
Window Features Insulated Windows, Shutters
Appliance Dishwasher, Dryer, Electric Cooktop, Electric Oven, Electric Range, ENERGY STAR Qualified Appliances, Microwave, Refrigerator, Washer
Laundry In Basement
Exterior
Exterior Feature Private Yard, Storage
Parking Features Carport, Driveway
Fence Back Yard, Chain Link, Privacy
Pool None
Community Features None
Utilities Available Cable Available, Electricity Available, Phone Available, Water Available
Waterfront Description None
View Rural
Roof Type Shingle
Street Surface Asphalt
Accessibility None
Handicap Access None
Porch Front Porch, Patio
Total Parking Spaces 2
Building
Lot Description Back Yard, Creek On Lot, Front Yard, Level, Private, Wooded
Story Multi/Split
Foundation Block, Brick/Mortar, Slab
Sewer Septic Tank
Water Public
Architectural Style Traditional
Level or Stories Multi/Split
Structure Type Brick 4 Sides
New Construction No
Construction Status Resale
Schools
Elementary Schools Cotton Indian
Middle Schools Stockbridge
High Schools Stockbridge
Others
Senior Community no
Restrictions false
Tax ID 066D03006000
Special Listing Condition None
Read Less Info
Want to know what your home might be worth? Contact us for a FREE valuation!

Our team is ready to help you sell your home for the highest possible price ASAP

Bought with Boardwalk Realty Associates, Inc.




