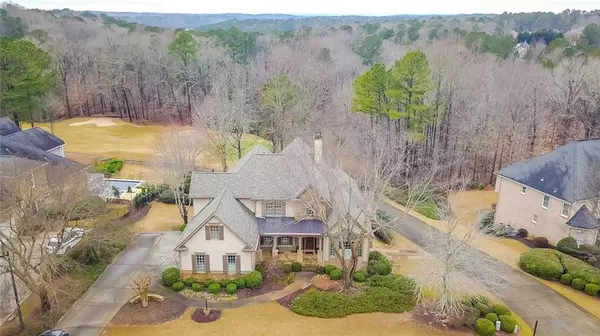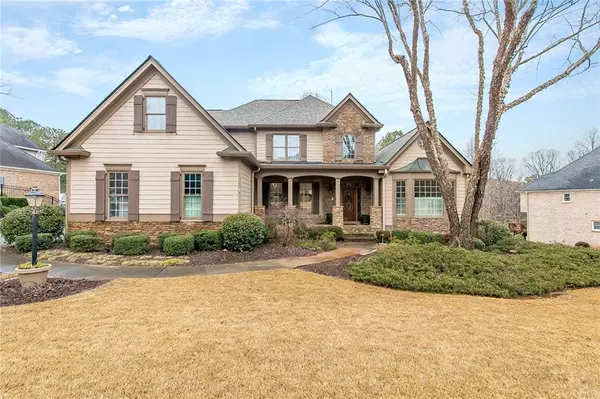For more information regarding the value of a property, please contact us for a free consultation.
Key Details
Sold Price $710,000
Property Type Single Family Home
Sub Type Single Family Residence
Listing Status Sold
Purchase Type For Sale
Square Footage 5,258 sqft
Price per Sqft $135
Subdivision Bridgemill
MLS Listing ID 6998923
Sold Date 02/25/22
Style Traditional
Bedrooms 6
Full Baths 4
Half Baths 1
Construction Status Resale
HOA Fees $185
HOA Y/N Yes
Year Built 2000
Annual Tax Amount $2,498
Tax Year 2021
Lot Size 0.390 Acres
Acres 0.39
Property Description
One of the best views in Bridgemill! Private and manicured setting with spectacular golf views of 11th green! An executive house offering a highly desired main level featuring master on main with remodeled master bathroom, a guest suite with full bath, formal dining room, private office and a butler's pantry. This house is perfect for entertaining with the finished lower level complete with full theater room, fireside gaming area and wet bar lined with stacked stone. 3 car garage and separate second driveway to a 1 car garage off terrace level complete with a workshop. Access Lake Allatoona with a quick hike right from the backyard or an easy walk to the sought after Bridgemill amenities. Bridgemill offers optional memberships to Bridgemill Athletic Club that includes an 18 hole championship golf course with a driving range, 24 hour fitness center, 25 court tennis center, a 2 acre aquatic center, clubhouse, pickleball, basketball courts, sand volleyball courts, playground and Featherstones restaurant .... all walking distance! Liberty/Freedom/Cherokee schools.
Location
State GA
County Cherokee
Lake Name None
Rooms
Bedroom Description Master on Main, Roommate Floor Plan
Other Rooms None
Basement Daylight, Driveway Access, Finished, Finished Bath, Full
Main Level Bedrooms 2
Dining Room Seats 12+, Separate Dining Room
Interior
Interior Features Cathedral Ceiling(s), Double Vanity, Entrance Foyer, Entrance Foyer 2 Story, High Ceilings 10 ft Lower, High Ceilings 10 ft Main, High Ceilings 10 ft Upper, Walk-In Closet(s), Wet Bar
Heating Central, Electric
Cooling Ceiling Fan(s), Central Air
Flooring Carpet, Hardwood
Fireplaces Number 2
Fireplaces Type Basement, Factory Built, Family Room
Window Features Double Pane Windows
Appliance Dishwasher, Disposal, Gas Cooktop, Microwave, Range Hood, Self Cleaning Oven
Laundry Laundry Room, Main Level
Exterior
Exterior Feature Awning(s), Private Rear Entry, Rear Stairs
Parking Features Garage, Garage Faces Side, Kitchen Level, Level Driveway
Garage Spaces 4.0
Fence None
Pool None
Community Features Clubhouse, Country Club, Fitness Center, Golf, Near Trails/Greenway, Park, Pickleball, Playground, Pool, Restaurant, Swim Team, Tennis Court(s)
Utilities Available Cable Available, Electricity Available, Natural Gas Available, Sewer Available, Underground Utilities, Water Available
Waterfront Description None
View Golf Course
Roof Type Composition
Street Surface Paved
Accessibility None
Handicap Access None
Porch Covered, Deck, Rear Porch
Total Parking Spaces 4
Building
Lot Description Back Yard, Landscaped, On Golf Course
Story Two
Foundation Concrete Perimeter
Sewer Public Sewer
Water Public
Architectural Style Traditional
Level or Stories Two
Structure Type Cement Siding, Stone
New Construction No
Construction Status Resale
Schools
Elementary Schools Liberty - Cherokee
Middle Schools Freedom - Cherokee
High Schools Cherokee
Others
Senior Community no
Restrictions false
Tax ID 15N07F 024
Special Listing Condition None
Read Less Info
Want to know what your home might be worth? Contact us for a FREE valuation!

Our team is ready to help you sell your home for the highest possible price ASAP

Bought with RE/MAX Town and Country




