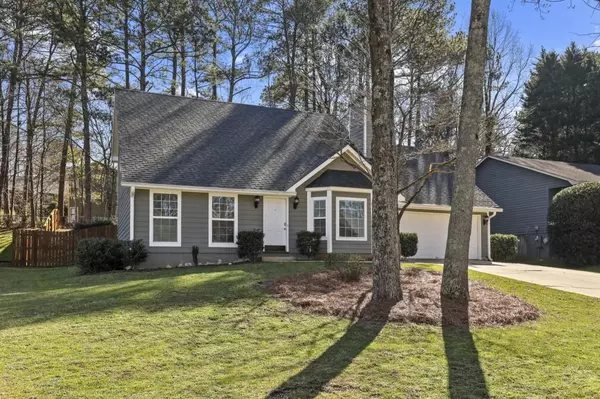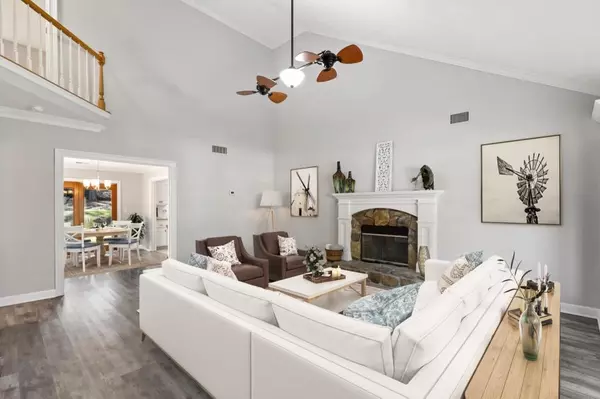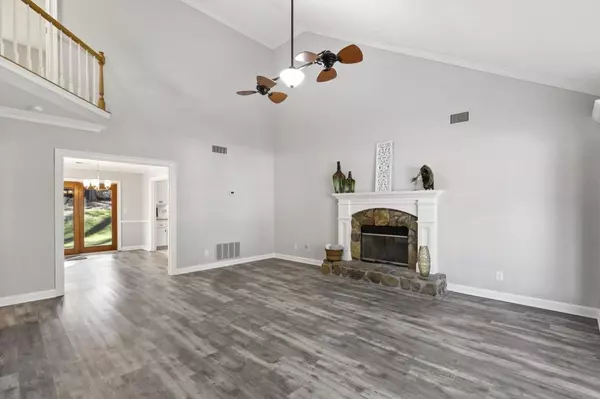For more information regarding the value of a property, please contact us for a free consultation.
Key Details
Sold Price $491,000
Property Type Single Family Home
Sub Type Single Family Residence
Listing Status Sold
Purchase Type For Sale
Square Footage 2,243 sqft
Price per Sqft $218
Subdivision Long Indian Creek
MLS Listing ID 6994438
Sold Date 02/22/22
Style Ranch, Traditional
Bedrooms 3
Full Baths 2
Construction Status Resale
HOA Y/N No
Year Built 1987
Annual Tax Amount $3,540
Tax Year 2020
Lot Size 0.270 Acres
Acres 0.27
Property Description
Hurry to this newly-renovated home located in a quiet neighborhood near a cul-de-sac. Convenient to Avalon and GA 400. Nothing has been left untouched! Functional floorplan featuring a large 2-story family room with a stone fireplace, window seat & built-ins, large kitchen, dining room, 2 bedrooms, newly-renovated bath and laundry room all on the main floor. Updated kitchen includes new Samsung stainless steel appliances, quartz countertops, backsplash, lighting, newly-painted custom cabinets and stunning porcelain floor. The second floor has a spacious private master suite with tons of natural light, an amazing renovated bath, and a large walk-in closet. Master bath includes new frameless shower, acrylic standalone tub, double vanity, and attractive porcelain tile. 4-side HardiPlank, well-maintained and absolutely move-in ready. New Lennox HVAC system installed 2018. Vinyl windows recently replaced. New paint throughout the entire house including the 2-car garage. All-new 6-panel interior doors, hardware, outlets & light switches. Large fenced backyard. 16' x 24' workshop newly-painted to match the house. 365-day workshop usage due to the dehumidifier, AC window unit, ventilation, and gas heater. New architectural roof on the house and the workshop. Excellent Fulton County Schools: Dolvin Elementary, Autrey Mill MS, Johns Creek HS
Location
State GA
County Fulton
Lake Name None
Rooms
Bedroom Description Oversized Master, Roommate Floor Plan, Split Bedroom Plan
Other Rooms Shed(s)
Basement None
Main Level Bedrooms 2
Dining Room Separate Dining Room
Interior
Interior Features Cathedral Ceiling(s)
Heating Central, Natural Gas
Cooling Ceiling Fan(s), Central Air
Flooring Ceramic Tile, Sustainable
Fireplaces Number 1
Fireplaces Type Family Room, Gas Starter
Window Features Insulated Windows
Appliance Dishwasher, Disposal, Gas Range, Microwave, Range Hood, Refrigerator
Laundry Laundry Room, Main Level
Exterior
Exterior Feature Storage
Parking Features Garage, Garage Faces Front
Garage Spaces 2.0
Fence Back Yard, Wood
Pool None
Community Features None
Utilities Available None
Waterfront Description None
View Other
Roof Type Composition, Shingle
Street Surface Paved
Accessibility None
Handicap Access None
Porch Patio
Total Parking Spaces 2
Building
Lot Description Back Yard, Cul-De-Sac, Front Yard, Landscaped, Private
Story One and One Half
Foundation Slab
Sewer Public Sewer
Water Public
Architectural Style Ranch, Traditional
Level or Stories One and One Half
Structure Type Concrete, HardiPlank Type, Wood Siding
New Construction No
Construction Status Resale
Schools
Elementary Schools Dolvin
Middle Schools Autrey Mill
High Schools Johns Creek
Others
Senior Community no
Restrictions false
Tax ID 11 037301320296
Ownership Fee Simple
Financing no
Special Listing Condition None
Read Less Info
Want to know what your home might be worth? Contact us for a FREE valuation!

Our team is ready to help you sell your home for the highest possible price ASAP

Bought with Bolst, Inc.




