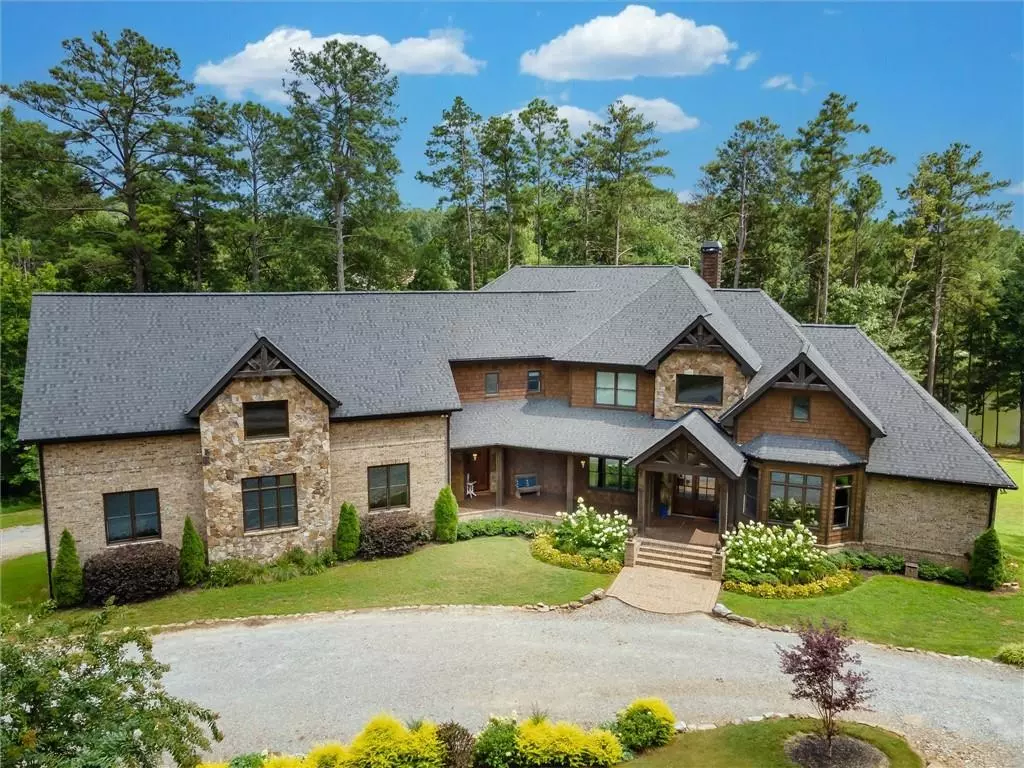$1,600,000
$1,630,000
1.8%For more information regarding the value of a property, please contact us for a free consultation.
4 Beds
5.5 Baths
7,369 SqFt
SOLD DATE : 02/03/2022
Key Details
Sold Price $1,600,000
Property Type Single Family Home
Sub Type Single Family Residence
Listing Status Sold
Purchase Type For Sale
Square Footage 7,369 sqft
Price per Sqft $217
Subdivision Falling Water
MLS Listing ID 6930545
Sold Date 02/03/22
Style European
Bedrooms 4
Full Baths 5
Half Baths 1
Construction Status Resale
HOA Y/N No
Year Built 2014
Annual Tax Amount $6,732
Tax Year 2020
Lot Size 4.080 Acres
Acres 4.08
Property Sub-Type Single Family Residence
Property Description
This 10,800 sq. ft. custom home is a family and entertaining paradise! The 7,300 sq. ft. finished space (plus 2,500 sq. ft. unfinished basement and 1,000 sq. ft. unfinished bonus space on second level for future expansion) of this exquisite home is situated on over 4 acres with exterior views to a private lake. You will be wowed upon entry to this open floor plan estate. The 20 ft. tall Great Room has a tongue and groove ceiling, fireplace, and stunning timber frame open staircase. The masterfully appointed study connects to the striking Master-on-main. It boasts a gas fireplace, unique bathroom, and huge his-and-her master closet with a gorgeous island. Enjoy a cup of coffee and relaxing on the covered porch outside your master bedroom. The Kitchen is a showstopper with custom cabinetry carefully designed with every possible feature for maximum efficiency. You will just love to entertain around the massive 8x8 island with a black walnut top. The family room features a stone fireplace and exits to a covered porch with an outdoor fireplace. Follow the hall past the spacious pantry, oversized laundry room/craft room, and enter the 1,100 sq. ft. recreation/game room. It features a full-sized bar with a 18 foot live edged countertop and full bath. An additional staircase leads to the second story which has three bedrooms and an additional laundry room. One of the bedrooms is a second master suite with a double vanity and whirlpool tub. The 2,500 sq. foot five car garage has entry through the terrace level. Enjoy this beautiful private custom home that is minutes to Crabapple and Milton, with Cherokee county taxes!
Location
State GA
County Cherokee
Area Falling Water
Lake Name None
Rooms
Bedroom Description Master on Main, Oversized Master
Other Rooms None
Basement Daylight, Driveway Access, Exterior Entry, Finished Bath, Interior Entry, Unfinished
Main Level Bedrooms 1
Dining Room Butlers Pantry, Open Concept
Kitchen Eat-in Kitchen, Kitchen Island, Pantry Walk-In, Solid Surface Counters, Stone Counters, View to Family Room
Interior
Interior Features Cathedral Ceiling(s), Central Vacuum, Disappearing Attic Stairs, Double Vanity, Entrance Foyer 2 Story, High Ceilings 9 ft Upper, High Ceilings 10 ft Lower, High Ceilings 10 ft Main, His and Hers Closets, Tray Ceiling(s), Walk-In Closet(s), Wet Bar
Heating Central, Natural Gas, Zoned
Cooling Ceiling Fan(s), Central Air, Heat Pump, Zoned
Flooring Carpet, Hardwood
Fireplaces Number 4
Fireplaces Type Double Sided, Family Room, Gas Log, Great Room, Master Bedroom, Outside
Equipment None
Window Features Insulated Windows
Appliance Dishwasher, Disposal, Double Oven, Gas Range, Range Hood, Refrigerator
Laundry In Hall, Laundry Room, Main Level, Upper Level
Exterior
Exterior Feature Private Front Entry, Private Rear Entry, Private Yard, Rain Gutters
Parking Features Drive Under Main Level, Driveway, Garage, Garage Faces Rear, Level Driveway, Parking Pad
Garage Spaces 5.0
Fence None
Pool None
Community Features None
Utilities Available Cable Available, Electricity Available, Natural Gas Available, Phone Available, Underground Utilities, Water Available
Waterfront Description Pond
View Y/N Yes
View Lake
Roof Type Shingle
Street Surface Concrete, Gravel
Accessibility None
Handicap Access None
Porch Covered, Deck, Front Porch, Rear Porch
Total Parking Spaces 5
Building
Lot Description Back Yard, Front Yard, Lake/Pond On Lot, Landscaped, Private, Wooded
Story Three Or More
Foundation Brick/Mortar, Concrete Perimeter
Sewer Septic Tank
Water Public
Architectural Style European
Level or Stories Three Or More
Structure Type Brick 4 Sides, Cedar, Stone
Construction Status Resale
Schools
Elementary Schools Mountain Road
Middle Schools Dean Rusk
High Schools Sequoyah
Others
Senior Community no
Restrictions false
Tax ID 02N04 269
Special Listing Condition None
Read Less Info
Want to know what your home might be worth? Contact us for a FREE valuation!

Our team is ready to help you sell your home for the highest possible price ASAP

Bought with Keller Williams Realty Partners







