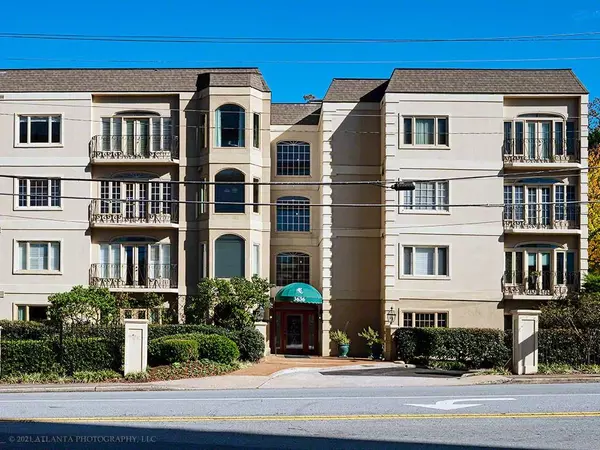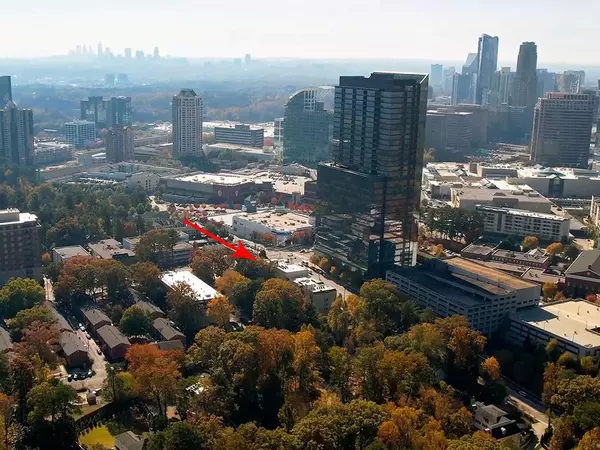For more information regarding the value of a property, please contact us for a free consultation.
Key Details
Sold Price $499,900
Property Type Condo
Sub Type Condominium
Listing Status Sold
Purchase Type For Sale
Square Footage 1,800 sqft
Price per Sqft $277
Subdivision Evian
MLS Listing ID 6973804
Sold Date 01/13/22
Style French Provincial, Mid-Rise (up to 5 stories)
Bedrooms 2
Full Baths 2
Construction Status Resale
HOA Fees $499
HOA Y/N Yes
Year Built 1984
Annual Tax Amount $3,400
Tax Year 2021
Lot Size 1,799 Sqft
Acres 0.0413
Property Description
One-of-a-kind, and updated, condominium home that opens to +-1,000 sqft patio / courtyard in Buckhead's Historic Brookhaven neighborhood. Freshly painted walls throughout, plus hardwood floors in kitchen, entry, living areas, guest bedroom. Fully renovated baths with marble tile floors, custom cabinets, and Kohler fixtures. Luxurious primary bathroom has oversized frameless glass shower, rain shower head, hand shower, Hansgrohe body sprays, and tiled seat. Extra large primary bedroom has space for a sitting room and home office, plus two walk-in closets. This home's generous room sizes accommodate house-sized furniture and wall art. Plantation shutters throughout (except in primary bedroom). Home chefs will love the kitchen's gas stove and outside-venting exhaust duct (which could accommodate a built-in vent hood), plus the quality solid-wood cabinets with inset doors, birch interiors, and slide-out storage. Living room has fireplace with gas logs and built-in bookcases; dining room has new windows, and french doors that open to the patio. Additional features include full-size stacked washer and dryer in laundry room, Nest thermostat, security system, garage parking, and owner's storage closet on garage level. Evian is a purpose-built condominium building that feels very private, with no more than three homes per floor.
Location
State GA
County Fulton
Area 21 - Atlanta North
Lake Name None
Rooms
Bedroom Description Master on Main, Oversized Master, Sitting Room
Other Rooms None
Basement None
Main Level Bedrooms 2
Dining Room Open Concept, Seats 12+
Interior
Interior Features Bookcases, Entrance Foyer, High Ceilings 9 ft Main, High Speed Internet, His and Hers Closets, Walk-In Closet(s)
Heating Central, Forced Air, Natural Gas
Cooling Central Air
Flooring Carpet, Hardwood, Stone
Fireplaces Number 1
Fireplaces Type Factory Built, Gas Log, Living Room
Window Features Plantation Shutters
Appliance Dishwasher, Disposal, Dryer, Gas Range, Gas Water Heater, Microwave, Refrigerator, Washer
Laundry Laundry Room, Main Level
Exterior
Exterior Feature Courtyard, Garden, Storage
Parking Features Assigned, Covered, Drive Under Main Level, Garage, Garage Door Opener, Parking Lot
Garage Spaces 1.0
Fence Back Yard, Fenced, Wrought Iron
Pool None
Community Features Homeowners Assoc, Near Marta, Near Schools, Near Shopping, Street Lights
Utilities Available Cable Available, Electricity Available, Natural Gas Available, Phone Available, Sewer Available, Water Available
Waterfront Description None
View Other
Roof Type Other
Street Surface Asphalt
Accessibility Accessible Bedroom, Accessible Entrance
Handicap Access Accessible Bedroom, Accessible Entrance
Porch Patio
Total Parking Spaces 1
Building
Lot Description Other
Story One
Foundation Concrete Perimeter
Sewer Public Sewer
Water Public
Architectural Style French Provincial, Mid-Rise (up to 5 stories)
Level or Stories One
Structure Type Synthetic Stucco
New Construction No
Construction Status Resale
Schools
Elementary Schools Sarah Rawson Smith
Middle Schools Willis A. Sutton
High Schools North Atlanta
Others
HOA Fee Include Cable TV, Insurance, Maintenance Structure, Maintenance Grounds, Reserve Fund, Sewer, Trash, Water
Senior Community no
Restrictions true
Tax ID 17 001000200024
Ownership Condominium
Financing no
Special Listing Condition None
Read Less Info
Want to know what your home might be worth? Contact us for a FREE valuation!

Our team is ready to help you sell your home for the highest possible price ASAP

Bought with Dorsey Alston Realtors




