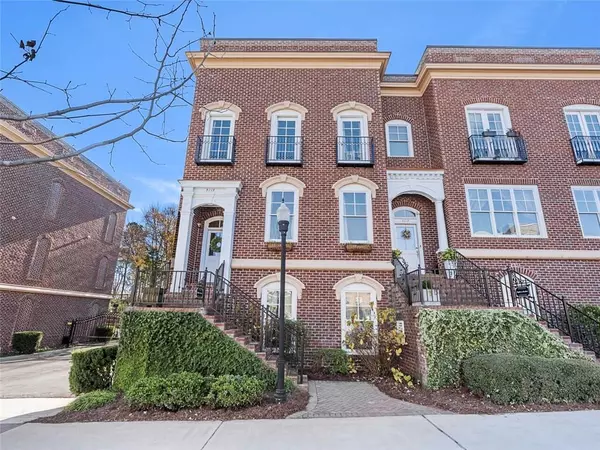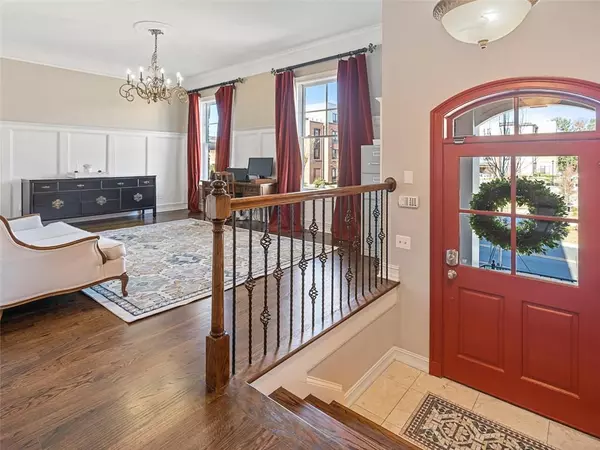For more information regarding the value of a property, please contact us for a free consultation.
Key Details
Sold Price $520,000
Property Type Townhouse
Sub Type Townhouse
Listing Status Sold
Purchase Type For Sale
Square Footage 2,883 sqft
Price per Sqft $180
Subdivision Chalfont On Peachtree
MLS Listing ID 6975039
Sold Date 01/04/22
Style Townhouse, Traditional
Bedrooms 3
Full Baths 3
Half Baths 1
Construction Status Updated/Remodeled
HOA Y/N No
Year Built 2005
Annual Tax Amount $4,672
Tax Year 2020
Lot Size 4,356 Sqft
Acres 0.1
Property Description
Gorgeous brownstone in walkable, historic Chamblee. Larger end unit, several ft wider than other units (nearly 25% more sq ft than interior units!) Walk to Whole Foods, local restaurants, breweries, & coffee shops. Located along Chamblee's brand-new Rail Trail, the neighborhood sits on a new 10’ sidewalk and new landscaping along Ptree Rd. The main floor boasts beautiful hardwoods & 10’ ceilings. Lrg kitchen w/ granite has wonderful flow into large fireside lvg room w/ sep. dining area. Formal dng room/office connects to a butler’s pantry perfect for a coffee/wine bar. Custom built-in bench seating with storage & wainscoting in family room. A half bath and balcony complete the main floor. Stunning oversized owners suitefeatures board and batten walls. Bathroom has dual vanities, tub, separate shower, large walk-in closet, separate sitting area and three Juliette balconies. Another bedroom, en-suite bath, and laundry room complete the upper level. The lower level of the home has a large bedroom with a private bath that is great for guests, teenagers, or a home office. Take the Rail Trail to Keswick Park (10 min walk) for 45 acres of walking trails, dog park, playground, community center, ball fields, tennis courts & a basketball court! Easy access to anywhere in the city via 85, 285, 400, or Marta. Coveted Montgomery Elementary school. Do not miss this one!
Location
State GA
County Dekalb
Area 51 - Dekalb-West
Lake Name None
Rooms
Bedroom Description Oversized Master
Other Rooms None
Basement Exterior Entry, Finished Bath, Full, Interior Entry
Dining Room Butlers Pantry, Separate Dining Room
Interior
Interior Features Bookcases, Disappearing Attic Stairs, Double Vanity, Entrance Foyer, High Ceilings 10 ft Main, High Speed Internet, Walk-In Closet(s)
Heating Central, Forced Air, Natural Gas
Cooling Ceiling Fan(s), Central Air
Flooring Carpet, Hardwood
Fireplaces Number 1
Fireplaces Type Factory Built, Family Room, Gas Starter
Window Features Insulated Windows
Appliance Dishwasher, Disposal, Gas Range, Gas Water Heater, Microwave, Refrigerator, Self Cleaning Oven
Laundry Laundry Room, Upper Level
Exterior
Exterior Feature Balcony
Garage Attached, Garage, Garage Door Opener
Garage Spaces 2.0
Fence Wrought Iron
Pool None
Community Features Gated, Homeowners Assoc, Near Marta, Near Schools, Near Shopping, Near Trails/Greenway, Sidewalks, Street Lights
Utilities Available Cable Available, Electricity Available, Natural Gas Available, Phone Available, Sewer Available, Underground Utilities, Water Available
Waterfront Description None
View Other
Roof Type Composition
Street Surface None
Accessibility None
Handicap Access None
Porch Deck
Total Parking Spaces 2
Building
Lot Description Corner Lot, Landscaped
Story Three Or More
Foundation None
Sewer Public Sewer
Water Public
Architectural Style Townhouse, Traditional
Level or Stories Three Or More
Structure Type Brick 4 Sides
New Construction No
Construction Status Updated/Remodeled
Schools
Elementary Schools Montgomery
Middle Schools Chamblee
High Schools Chamblee Charter
Others
Senior Community no
Restrictions true
Tax ID 18 300 11 008
Ownership Fee Simple
Financing no
Special Listing Condition None
Read Less Info
Want to know what your home might be worth? Contact us for a FREE valuation!

Our team is ready to help you sell your home for the highest possible price ASAP

Bought with Boardwalk Realty Associates, Inc.
GET MORE INFORMATION





