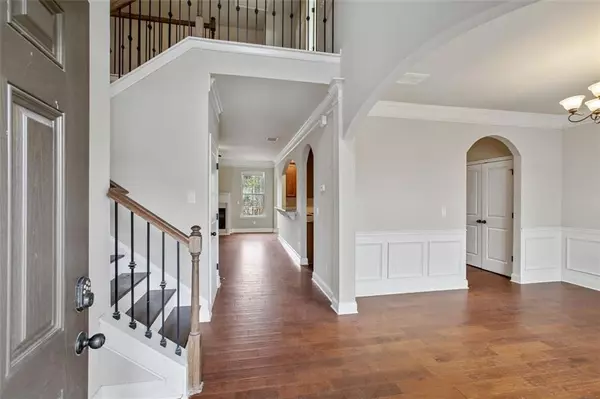For more information regarding the value of a property, please contact us for a free consultation.
Key Details
Sold Price $400,000
Property Type Single Family Home
Sub Type Single Family Residence
Listing Status Sold
Purchase Type For Sale
Square Footage 2,716 sqft
Price per Sqft $147
Subdivision Villages Of Brookmont
MLS Listing ID 6966851
Sold Date 12/29/21
Style Traditional
Bedrooms 4
Full Baths 2
Half Baths 1
Construction Status Resale
HOA Fees $594
HOA Y/N Yes
Year Built 2017
Annual Tax Amount $4,379
Tax Year 2019
Lot Size 9,104 Sqft
Acres 0.209
Property Description
Here's the home you've been waiting for - an opportunity to own newer construction on a partially-finished full basement in desirable Villages of Brookmont! This 4 bedroom, 2.5 bath home has the primary bedroom situated on main level and a smart floorplan for modern living. Outside there's beautiful curb appeal with Hardie siding and low-maintenance landscaping. Once inside, the inviting two-story foyer with wide-plank wood flooring flows into a formal dining room featuring elegant wainscoting. Kitchen storage space abound in 42" Maple-stained cabinets + pantry and oodles of prep space between the island and large breakfast bar overlooking the living room. A sunny flex room off kitchen holds multiple possibilities and opens to a deck with southern exposure. Or access the deck straight from your owner's suite, complete with spacious ensuite bathroom and laundry room access directly from your oversized walk-in closet. Upstairs holds three bedrooms and a shareable bathroom (vanity area separate from tub/shower combo). The seller has completed the majority of finishing the basement (including upgrades like generator connections, whole-house surge protection, network wired w/ CAT-6 cable) . Adding the finishing bit of completion to the basement (drywall to finish conveys with property) would add an extra 1000+ square feet of living space to the home! One of the two enclosed basement rooms could easily be converted to a fifth bedroom, as an exterior window is already installed and space is stubbed for a fourth bathroom. See attached for full list of upgrades, as sellers have added lots of value to this fantastic home!
Location
State GA
County Douglas
Area 91 - Douglas County
Lake Name None
Rooms
Bedroom Description Master on Main
Other Rooms None
Basement Bath/Stubbed, Full, Exterior Entry, Interior Entry
Main Level Bedrooms 1
Dining Room Separate Dining Room
Interior
Interior Features High Ceilings 10 ft Main, Walk-In Closet(s), Entrance Foyer
Heating Natural Gas, Central
Cooling Central Air
Flooring Hardwood
Fireplaces Number 1
Fireplaces Type Gas Starter
Window Features Insulated Windows
Appliance Dishwasher, Gas Range, Microwave, Gas Water Heater
Laundry Laundry Room, Main Level
Exterior
Exterior Feature None
Parking Features Garage
Garage Spaces 2.0
Fence None
Pool None
Community Features Pool, Tennis Court(s), Clubhouse
Utilities Available Sewer Available, Natural Gas Available, Water Available, Electricity Available
View Other
Roof Type Shingle
Street Surface None
Accessibility None
Handicap Access None
Porch Deck
Total Parking Spaces 2
Building
Lot Description Back Yard
Story Two
Foundation Slab
Sewer Public Sewer
Water Public
Architectural Style Traditional
Level or Stories Two
Structure Type Cement Siding
New Construction No
Construction Status Resale
Schools
Elementary Schools Mount Carmel - Douglas
Middle Schools Chestnut Log
High Schools New Manchester
Others
HOA Fee Include Trash, Pest Control, Maintenance Structure, Maintenance Grounds, Swim/Tennis
Senior Community no
Restrictions false
Tax ID 00770150227
Special Listing Condition None
Read Less Info
Want to know what your home might be worth? Contact us for a FREE valuation!

Our team is ready to help you sell your home for the highest possible price ASAP

Bought with Keller Williams Rlty, First Atlanta




