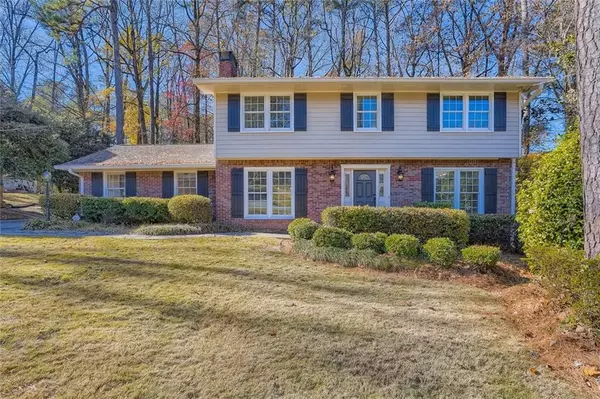For more information regarding the value of a property, please contact us for a free consultation.
Key Details
Sold Price $475,000
Property Type Single Family Home
Sub Type Single Family Residence
Listing Status Sold
Purchase Type For Sale
Square Footage 2,600 sqft
Price per Sqft $182
Subdivision Highlands
MLS Listing ID 6975431
Sold Date 12/28/21
Style Traditional
Bedrooms 4
Full Baths 2
Half Baths 1
Construction Status Resale
HOA Y/N No
Year Built 1966
Annual Tax Amount $6,553
Tax Year 2020
Lot Size 0.700 Acres
Acres 0.7
Property Description
Updated two-story traditional on a large cul-de-sac lot in Northlake neighborhood convenient to Emory, CDC, VA, CHOA and Mercer University. Kitchen and baths were updated with marble countertops. Kitchen features newer white cabinets, stainless steel appliances, gas cooktop and a wall-oven/microwave-oven combination. Custom woodwork includes a serving buffet and wall cabinet in dining room and a breakfast room island/breakfast bar. Hardwood floors throughout main-floor and upper-bedroom-level. Elegant sunroom addition has 3 walls of glass and a ceramic tile floor overlooking a private wooded and natural back yard. Family room has built-in bookcases, masonry fireplace with gas logs. Look for the Nest doorbell, Rainbird irrigation controller and other extras as you tour the home. 0.7 acre lot and private wooded back yard. Lovely patio. 4 sides low maintenance brick exterior. Basement with high ceilings is ready for your finish. Swim and tennis are available at Leslie Beach Swim and Tennis Club on Leslie Drive. See website for membership details. Easy access to restaurants, shopping and services at nearby Northlake Mall business district.
Location
State GA
County Dekalb
Area 52 - Dekalb-West
Lake Name None
Rooms
Bedroom Description Other
Other Rooms None
Basement Daylight, Exterior Entry, Interior Entry, Partial
Dining Room Separate Dining Room
Interior
Interior Features Bookcases, Entrance Foyer 2 Story, Walk-In Closet(s)
Heating Central, Forced Air, Natural Gas
Cooling Ceiling Fan(s), Central Air
Flooring Ceramic Tile, Hardwood
Fireplaces Number 1
Fireplaces Type Family Room, Gas Log, Masonry
Window Features Shutters
Appliance Dishwasher, Disposal, Electric Oven, Gas Cooktop, Microwave
Laundry Laundry Room, Main Level
Exterior
Exterior Feature Private Front Entry, Private Yard
Parking Features Carport
Fence Back Yard
Pool None
Community Features Near Marta, Near Schools, Near Shopping, Near Trails/Greenway, Park, Pool, Street Lights, Swim Team, Tennis Court(s)
Utilities Available Cable Available, Electricity Available, Natural Gas Available, Phone Available, Sewer Available, Water Available
Waterfront Description None
View City
Roof Type Composition
Street Surface Asphalt
Accessibility None
Handicap Access None
Porch Patio
Total Parking Spaces 2
Building
Lot Description Back Yard, Creek On Lot, Cul-De-Sac, Front Yard, Landscaped, Private
Story Two
Foundation Block
Sewer Public Sewer
Water Public
Architectural Style Traditional
Level or Stories Two
Structure Type Brick 4 Sides
New Construction No
Construction Status Resale
Schools
Elementary Schools Henderson Mill
Middle Schools Henderson - Dekalb
High Schools Lakeside - Dekalb
Others
Senior Community no
Restrictions false
Tax ID 18 229 01 064
Ownership Fee Simple
Financing no
Special Listing Condition None
Read Less Info
Want to know what your home might be worth? Contact us for a FREE valuation!

Our team is ready to help you sell your home for the highest possible price ASAP

Bought with Savoia Realty, LLC




