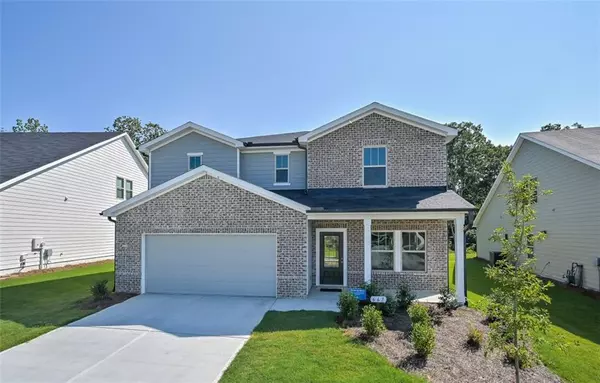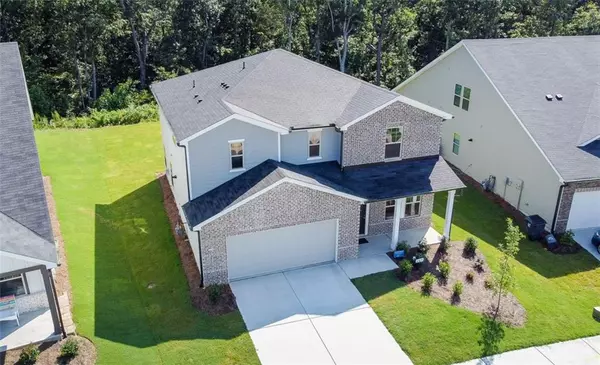For more information regarding the value of a property, please contact us for a free consultation.
Key Details
Sold Price $425,500
Property Type Single Family Home
Sub Type Single Family Residence
Listing Status Sold
Purchase Type For Sale
Square Footage 2,479 sqft
Price per Sqft $171
Subdivision Towne Mill
MLS Listing ID 6934943
Sold Date 09/24/21
Style Traditional
Bedrooms 4
Full Baths 2
Half Baths 1
Construction Status New Construction
HOA Fees $770
HOA Y/N Yes
Year Built 2021
Tax Year 2021
Lot Size 7,405 Sqft
Acres 0.17
Property Description
This 2-story, 2479 sq feet new construction home is in the sought-after, established community of Towne Mill. This home features 4 spacious bedrooms upstairs with an open floor plan on the main level. The first floor includes a spacious white kitchen with upgraded granite countertops and stainless-steel appliances. The kitchen also boasts a walk-in pantry and a huge island that overlooks the dining area, family room with fireplace. The main level leads out to a huge level backyard, perfect for the kids to play while the family is entertaining. The main level includes plenty of storage and a flex room that can be used either as a dining room, home office or playroom for the kids, the possibilities are endless. The second floor of the home has a spacious master with a separate sitting area and a beautiful master bath with separate tub and shower. Upstairs you will also find 3 secondary bedrooms with lots of natural light, a secondary bath with double vanity and a spacious laundry room. This home is energy efficient with neutral finishes that will not disappoint. This community is close to the highway, Canton shops and dining. This home comes with an array of upgrades including smart thermostat that can be controlled remotely, a built in air purifier, as well as an automatic humidity control. Subdivision has a swimming pool. Come take a look before it is gone.
Location
State GA
County Cherokee
Area 111 - Cherokee County
Lake Name None
Rooms
Bedroom Description Oversized Master
Other Rooms None
Basement None
Dining Room Open Concept
Interior
Interior Features High Ceilings 10 ft Main, High Ceilings 10 ft Lower, High Ceilings 9 ft Upper, Double Vanity, High Speed Internet, Entrance Foyer, Walk-In Closet(s)
Heating Central, Zoned
Cooling Ceiling Fan(s), Central Air
Flooring Carpet, Vinyl
Fireplaces Number 1
Fireplaces Type Living Room
Window Features Insulated Windows
Appliance Dishwasher, Disposal, Gas Oven, Microwave
Laundry Laundry Room, Upper Level
Exterior
Exterior Feature None
Parking Features Attached, Driveway, Kitchen Level, Garage
Garage Spaces 2.0
Fence None
Pool None
Community Features Pool, Street Lights, Tennis Court(s)
Utilities Available Cable Available, Electricity Available, Natural Gas Available, Sewer Available, Water Available, Phone Available
View Other
Roof Type Composition
Street Surface Asphalt
Accessibility None
Handicap Access None
Porch None
Total Parking Spaces 2
Building
Lot Description Back Yard, Level, Front Yard, Landscaped
Story Two
Foundation Slab
Sewer Public Sewer
Water Public
Architectural Style Traditional
Level or Stories Two
Structure Type Brick Front, Cement Siding
New Construction No
Construction Status New Construction
Schools
Elementary Schools William G. Hasty, Sr.
Middle Schools Teasley
High Schools Cherokee
Others
HOA Fee Include Swim/Tennis
Senior Community no
Restrictions false
Tax ID 14N20A 512
Ownership Fee Simple
Special Listing Condition None
Read Less Info
Want to know what your home might be worth? Contact us for a FREE valuation!

Our team is ready to help you sell your home for the highest possible price ASAP

Bought with Compass




