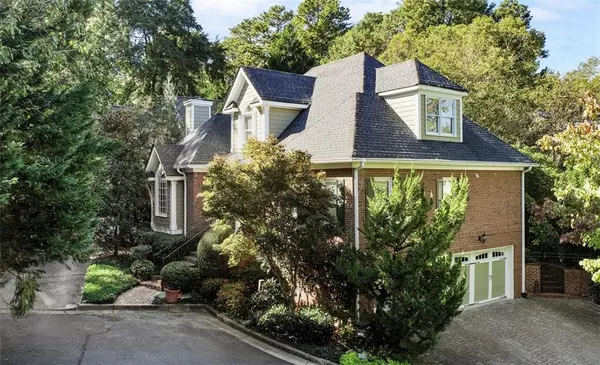For more information regarding the value of a property, please contact us for a free consultation.
Key Details
Sold Price $670,000
Property Type Single Family Home
Sub Type Single Family Residence
Listing Status Sold
Purchase Type For Sale
Square Footage 3,018 sqft
Price per Sqft $222
Subdivision Lavista Park
MLS Listing ID 6958157
Sold Date 12/17/21
Style Cluster Home
Bedrooms 4
Full Baths 4
Half Baths 1
Construction Status Resale
HOA Fees $184
HOA Y/N Yes
Year Built 1994
Annual Tax Amount $1,901
Tax Year 2021
Lot Size 4,356 Sqft
Acres 0.1
Property Description
Exceptional brick home tucked away on a private cul-de-sac. Low maintenance living with three finished levels and attached 2-car garage. Vaulted living room with gas fireplace. Spacious dining room. Sizable eat-in kitchen with newer appliances, breakfast area and a large laundry room. The new deck is conveniently located off the kitchen and is perfect for entertaining. Oversized owners suite on main level with walk-in closet and large private bathroom with double vanity, whirlpool tub and separate shower. Upper level includes two en-suite bedrooms and space for a home office or library. Terrace level offers a home theatre room or bedroom, full bath, office area with beautiful custom bookcases, gigantic storage room and garage. Additional features include newer energy efficient windows, tankless water heater, dedicated HVAC system for each level, backup generator, fresh exterior and interior paint, new carpet, irrigation system, and custom paver driveway. EXTREMELY WELL MAINTAINED AND MOVE IN READY! Small community of seven residences with yard maintenance provided by HOA. Ideally located in Lavista Park, which is now part of Brookhaven. Enjoy easy access to I-85, Buckhead, Midtown, Emory, CDC, CHOA, The Athletic Club, shopping, entertainment and restaurants. Click virtual tour button to view video.
Location
State GA
County Dekalb
Area 52 - Dekalb-West
Lake Name None
Rooms
Bedroom Description Master on Main, Oversized Master
Other Rooms None
Basement Daylight, Finished Bath, Interior Entry, Exterior Entry
Main Level Bedrooms 1
Dining Room Separate Dining Room
Interior
Interior Features High Ceilings 10 ft Main, Bookcases, Double Vanity, Entrance Foyer, Walk-In Closet(s)
Heating Central
Cooling Central Air
Flooring Hardwood, Carpet
Fireplaces Number 1
Fireplaces Type Gas Log
Window Features Insulated Windows
Appliance Dishwasher, Dryer, Disposal, Refrigerator, Gas Cooktop, Microwave
Laundry Laundry Room
Exterior
Exterior Feature Gas Grill, Awning(s)
Parking Features Garage, Drive Under Main Level, Storage
Garage Spaces 2.0
Fence Fenced
Pool None
Community Features Homeowners Assoc
Utilities Available Electricity Available
View Other
Roof Type Shingle
Street Surface Asphalt
Accessibility None
Handicap Access None
Porch Deck, Rear Porch
Total Parking Spaces 2
Building
Lot Description Cul-De-Sac
Story Three Or More
Foundation Concrete Perimeter
Sewer Public Sewer
Water Public
Architectural Style Cluster Home
Level or Stories Three Or More
Structure Type Brick Front
New Construction No
Construction Status Resale
Schools
Elementary Schools Briar Vista
Middle Schools Druid Hills
High Schools Druid Hills
Others
HOA Fee Include Maintenance Grounds
Senior Community no
Restrictions true
Tax ID 18 154 02 159
Special Listing Condition None
Read Less Info
Want to know what your home might be worth? Contact us for a FREE valuation!

Our team is ready to help you sell your home for the highest possible price ASAP

Bought with RE/MAX Around Atlanta Realty




