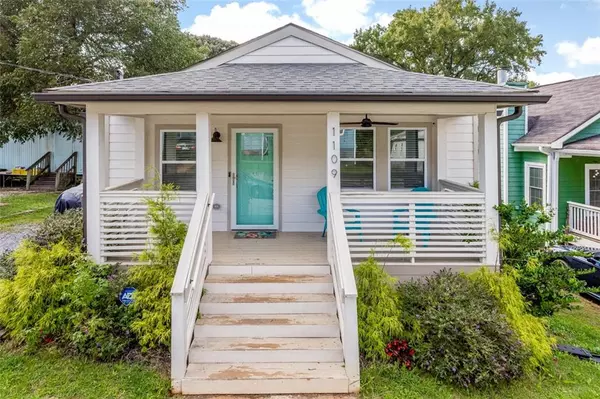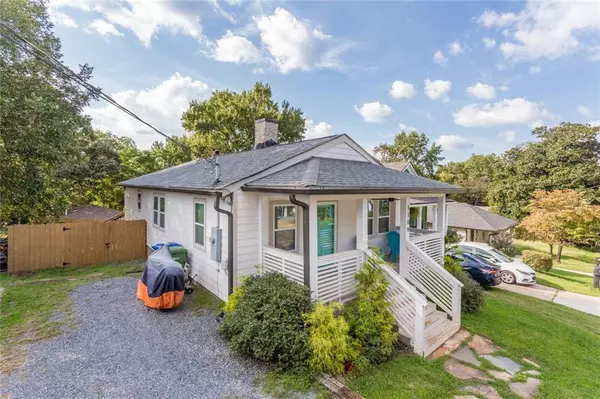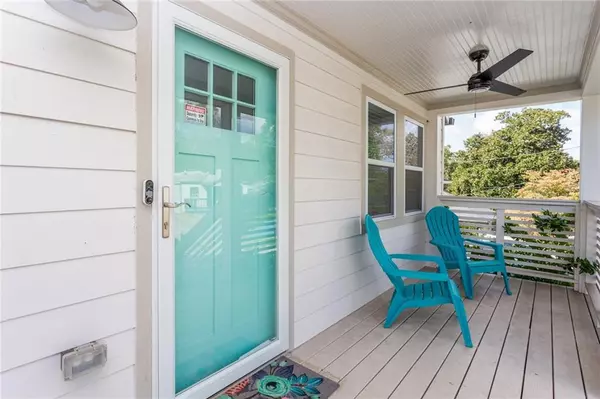For more information regarding the value of a property, please contact us for a free consultation.
Key Details
Sold Price $360,000
Property Type Single Family Home
Sub Type Single Family Residence
Listing Status Sold
Purchase Type For Sale
Square Footage 1,203 sqft
Price per Sqft $299
Subdivision Pittsburgh
MLS Listing ID 6958873
Sold Date 12/13/21
Style Ranch
Bedrooms 3
Full Baths 2
Construction Status Updated/Remodeled
HOA Y/N No
Year Built 1925
Annual Tax Amount $402
Tax Year 2021
Lot Size 5,000 Sqft
Acres 0.1148
Property Description
Fully renovated ranch with open floor plan in the heart of Pittsburgh neighborhood awaits you! Family room with 9-foot ceiling and decorative fireplace opens to the dining room and kitchen. Kitchen features granite countertops, stainless steel appliances, lots of cabinets, wine rack, pantry closet, and laundry closet. Master bedroom includes a tiled master bathroom w/2 granite vanities, & glass enclosed shower. Two additional bedrooms and 2nd tiled bathroom w/tub/shower combo are off the family room. There are 9-footceilings, wood floors, and lots of natural light throughout the house. Off the kitchen is a deck & staircase to a wood fenced in backyard. Just a few minutes' walk to Westside Beltline access and convenient to Pittsburgh Yards Development, Mercedes Benz stadium, The Met, Lee + White Food and Beverage district, Fort MAC, and Future West End Mall development. Easy access to downtown and minutes to world's busiest airport - Hartsfield Jackson airport.
Location
State GA
County Fulton
Area 31 - Fulton South
Lake Name None
Rooms
Bedroom Description Master on Main
Other Rooms None
Basement Crawl Space, Exterior Entry
Main Level Bedrooms 3
Dining Room Great Room, Open Concept
Interior
Interior Features Disappearing Attic Stairs, Double Vanity, High Ceilings 9 ft Main
Heating Central, Forced Air, Natural Gas
Cooling Ceiling Fan(s), Central Air
Flooring Ceramic Tile, Hardwood
Fireplaces Number 2
Fireplaces Type Decorative, Great Room, Masonry
Window Features Insulated Windows
Appliance Dishwasher, Disposal, Electric Oven, Electric Range, Gas Water Heater, Microwave, Refrigerator
Laundry In Kitchen, Main Level
Exterior
Exterior Feature Private Rear Entry, Rear Stairs
Parking Features Driveway, Level Driveway, Parking Pad
Fence Back Yard, Fenced, Wood
Pool None
Community Features Near Beltline, Public Transportation, Park, Playground, Street Lights, Near Marta, Near Shopping
Utilities Available Cable Available, Electricity Available, Natural Gas Available, Phone Available, Sewer Available, Water Available
View Other
Roof Type Composition, Shingle
Street Surface Asphalt
Accessibility None
Handicap Access None
Porch Deck, Front Porch
Total Parking Spaces 1
Building
Lot Description Back Yard, Level
Story One
Foundation Block
Sewer Public Sewer
Water Public
Architectural Style Ranch
Level or Stories One
Structure Type Cement Siding
New Construction No
Construction Status Updated/Remodeled
Schools
Elementary Schools Charles L. Gideons
Middle Schools Sylvan Hills
High Schools G.W. Carver
Others
Senior Community no
Restrictions false
Tax ID 14 008700090354
Ownership Fee Simple
Special Listing Condition None
Read Less Info
Want to know what your home might be worth? Contact us for a FREE valuation!

Our team is ready to help you sell your home for the highest possible price ASAP

Bought with Komp Realty, LLC.




