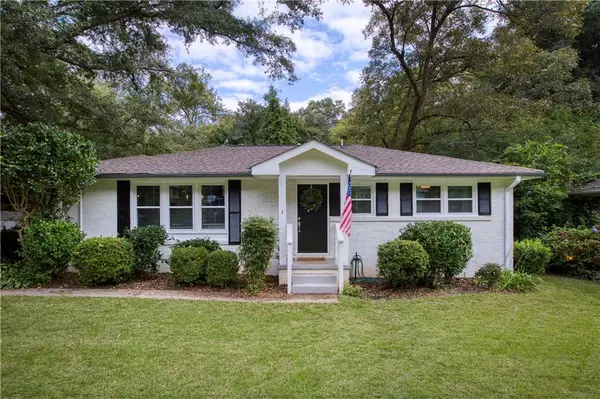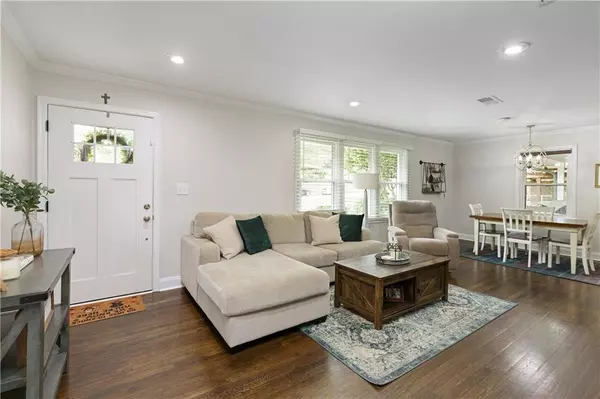For more information regarding the value of a property, please contact us for a free consultation.
Key Details
Sold Price $430,000
Property Type Single Family Home
Sub Type Single Family Residence
Listing Status Sold
Purchase Type For Sale
Square Footage 1,183 sqft
Price per Sqft $363
Subdivision Medlock Park
MLS Listing ID 6973609
Sold Date 12/13/21
Style Ranch, Traditional
Bedrooms 3
Full Baths 2
Construction Status Resale
HOA Y/N No
Originating Board FMLS API
Year Built 1957
Annual Tax Amount $4,537
Tax Year 2020
Lot Size 0.300 Acres
Acres 0.3
Property Description
Ready for a NEW HOME FOR THE HOLIDAYS? This beautifully maintained 4 sides brick Bungalow residing on a quiet Decatur street is the perfect place to ring in the new year! COMPLETELY RENOVATED, you can move right in and start enjoying this adorable ranch home on a large level lot! Open concept Living room, Dining room, and Kitchen make this easy for entertaining all your new friends that you will meet in this amazing neighborhood! Hardwood floors run seamlessly throughout the entire home, leading you straight into a beautiful all white kitchen. Stainless steel appliances, gas stove, Carrara quartz counters and marble backsplash. Fresh paint, crown-molding and updated light fixtures throughout, BRAND NEW WINDOWS just installed, and countless other updates means no projects for you! Crawl space just got a sump pump & French drain installed for preventative measures. This back yard is ideal! Perfectly flat, fenced, private, luscious Zoysia grass, and featuring a new large 600 sq ft deck.. this yard is perfect for enjoying the outdoors during every season. Short walk to the Peachtree Creek Trail which gives you walking/biking access to Emory Village. Close to all Downtown Decatur amenities and restaurants. Mason Mills Park & Medlock park is at your back door and offers baseball fields, pool you can join, community garden, nearby dog park, and so much more. You DO NOT WANT TO MISS THIS GEM. Come see it TODAY!
Location
State GA
County Dekalb
Area 52 - Dekalb-West
Lake Name None
Rooms
Bedroom Description Master on Main, Other
Other Rooms Shed(s)
Basement Crawl Space
Main Level Bedrooms 3
Dining Room Open Concept
Interior
Interior Features His and Hers Closets
Heating Forced Air, Heat Pump, Natural Gas, Other
Cooling Ceiling Fan(s), Central Air, Zoned
Flooring Hardwood
Fireplaces Type None
Window Features Insulated Windows
Appliance Dishwasher, Disposal, Gas Cooktop, Gas Oven, Gas Water Heater, Microwave, Refrigerator, Self Cleaning Oven, Other
Laundry Laundry Room
Exterior
Exterior Feature Awning(s), Private Front Entry, Private Yard, Storage
Garage Attached, Carport, Covered, Driveway, Kitchen Level, Level Driveway
Fence Back Yard, Fenced, Wood
Pool None
Community Features Near Schools, Near Shopping, Near Trails/Greenway, Park, Playground
Utilities Available Cable Available, Electricity Available, Natural Gas Available, Sewer Available, Underground Utilities, Water Available
Waterfront Description None
View Other
Roof Type Composition, Shingle
Street Surface Asphalt, Paved
Accessibility Accessible Approach with Ramp, Accessible Bedroom
Handicap Access Accessible Approach with Ramp, Accessible Bedroom
Porch Deck, Rear Porch
Total Parking Spaces 1
Building
Lot Description Back Yard, Flood Plain, Front Yard, Landscaped, Level, Private
Story One
Sewer Public Sewer
Water Public
Architectural Style Ranch, Traditional
Level or Stories One
Structure Type Brick 4 Sides
New Construction No
Construction Status Resale
Schools
Elementary Schools Fernbank
Middle Schools Druid Hills
High Schools Druid Hills
Others
Senior Community no
Restrictions false
Tax ID 18 101 02 070
Ownership Fee Simple
Financing no
Special Listing Condition None
Read Less Info
Want to know what your home might be worth? Contact us for a FREE valuation!

Our team is ready to help you sell your home for the highest possible price ASAP

Bought with Keller Williams Realty Peachtree Rd.
GET MORE INFORMATION





