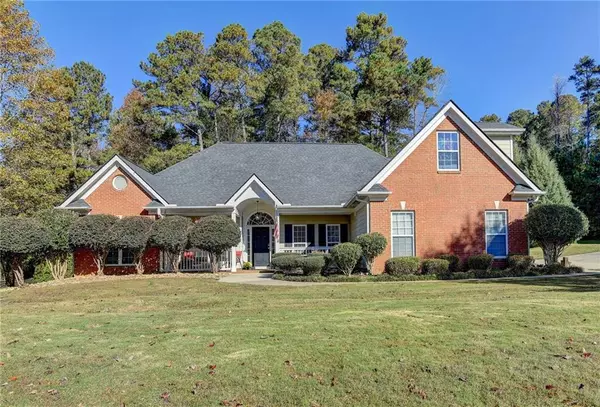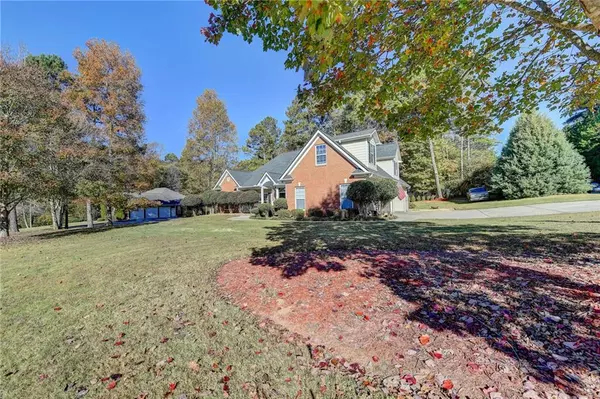For more information regarding the value of a property, please contact us for a free consultation.
Key Details
Sold Price $380,000
Property Type Single Family Home
Sub Type Single Family Residence
Listing Status Sold
Purchase Type For Sale
Square Footage 2,945 sqft
Price per Sqft $129
Subdivision Huntington Cove
MLS Listing ID 6968407
Sold Date 12/10/21
Style Ranch, Traditional
Bedrooms 4
Full Baths 3
Construction Status Resale
HOA Y/N No
Originating Board FMLS API
Year Built 2006
Annual Tax Amount $2,837
Tax Year 2020
Lot Size 0.617 Acres
Acres 0.617
Property Description
Amazing one level living with bonus space on second level in quiet family oriented neighborhood. Only 10 minutes from Chateau Ellan! Minor changes will make this a great 5 bedroom house. Perfect for pet lovers as it boasts a doggy duplex in an extra large dog pen, a chicken coop and a dog pond.
Entertaining outdoor bar under beautiful double pergola and cozy fire pit. Very private wooded corner lot on cul-de-sac. From the kitchen and breakfast room, open the double French doors and enjoy the fantastic sunroom for relaxing or entertaining.
Location
State GA
County Barrow
Area 301 - Barrow County
Lake Name None
Rooms
Bedroom Description Master on Main, Oversized Master
Other Rooms Kennel/Dog Run, Pergola, Shed(s)
Basement None
Main Level Bedrooms 3
Dining Room Separate Dining Room
Interior
Interior Features Entrance Foyer 2 Story, High Speed Internet, Walk-In Closet(s)
Heating Heat Pump
Cooling Central Air, Heat Pump
Flooring Carpet, Ceramic Tile
Fireplaces Number 1
Fireplaces Type Family Room
Window Features Insulated Windows
Appliance Dishwasher, Electric Cooktop, Electric Oven, Electric Range, Electric Water Heater, ENERGY STAR Qualified Appliances, Microwave, Refrigerator, Self Cleaning Oven
Laundry Laundry Room, Main Level
Exterior
Exterior Feature Private Yard, Storage
Garage Garage
Garage Spaces 3.0
Fence None
Pool None
Community Features None
Utilities Available Electricity Available, Phone Available, Water Available
View Other
Roof Type Composition, Shingle
Street Surface Asphalt
Accessibility None
Handicap Access None
Porch Enclosed, Patio
Total Parking Spaces 3
Building
Lot Description Back Yard, Corner Lot, Front Yard, Level, Private, Wooded
Story Two
Sewer Septic Tank
Water Public
Architectural Style Ranch, Traditional
Level or Stories Two
Structure Type Brick Front, Cement Siding
New Construction No
Construction Status Resale
Schools
Elementary Schools Winder
Middle Schools Russell
High Schools Winder-Barrow
Others
Senior Community no
Restrictions false
Tax ID XX049D 036
Special Listing Condition None
Read Less Info
Want to know what your home might be worth? Contact us for a FREE valuation!

Our team is ready to help you sell your home for the highest possible price ASAP

Bought with Virtual Properties Realty.com
GET MORE INFORMATION





