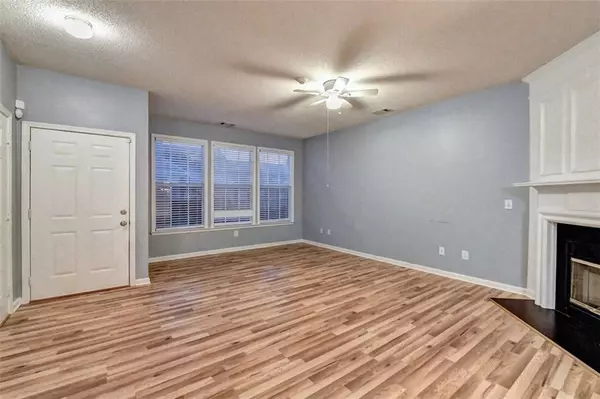$244,999
$239,900
2.1%For more information regarding the value of a property, please contact us for a free consultation.
2 Beds
2 Baths
1,310 SqFt
SOLD DATE : 12/06/2021
Key Details
Sold Price $244,999
Property Type Townhouse
Sub Type Townhouse
Listing Status Sold
Purchase Type For Sale
Square Footage 1,310 sqft
Price per Sqft $187
Subdivision Villas At Pebble Creek
MLS Listing ID 6967355
Sold Date 12/06/21
Style Traditional
Bedrooms 2
Full Baths 2
Construction Status Resale
HOA Fees $210/mo
HOA Y/N Yes
Year Built 2003
Annual Tax Amount $2,788
Tax Year 2020
Lot Size 435 Sqft
Acres 0.01
Property Sub-Type Townhouse
Source FMLS API
Property Description
Adorable 2 Bedroom, 2 Bath Ranch end unit townhome in sought after Villas at Pebble Creek Farms! The Foyer opens into the Family room with Fireplace with gas logs. The Family Room opens up to the Kitchen with Breakfast Bar and separate Dining Room. The Kitchen is well appointed with light Maple Cabinets and plenty of Corian Countertops. There are white appliances including the Refrigerator. Washer/Dryer are also included and are located behind doors in the Kitchen. Master Bedroom is generously sized with Walk In Closet and EnSuite Bathroom with large Shower. 2nd Bedroom has access to 2nd Full Bath. There is a rear Patio that is private. Vacant & Move In Ready. Roof < 1 Yr. Termite, Water, Exterior & Yard Maintenance included in HOA. Amenities include Pool, Clubhouse w/Kitchen & Fitness Center. Great location close to Shopping & Restaurants!
Location
State GA
County Gwinnett
Area Villas At Pebble Creek
Lake Name None
Rooms
Bedroom Description Master on Main
Other Rooms None
Basement None
Main Level Bedrooms 2
Dining Room Separate Dining Room
Kitchen Breakfast Bar, Cabinets Stain, Pantry, Solid Surface Counters, View to Family Room
Interior
Interior Features High Ceilings 9 ft Lower, High Speed Internet
Heating Forced Air, Natural Gas
Cooling Central Air
Flooring Hardwood
Fireplaces Number 1
Fireplaces Type Factory Built, Family Room, Gas Log, Glass Doors
Equipment None
Window Features Insulated Windows
Appliance Dishwasher, Disposal, Dryer, Gas Range, Gas Water Heater, Microwave, Refrigerator, Washer
Laundry In Kitchen
Exterior
Exterior Feature Other
Parking Features Garage, Garage Door Opener, Garage Faces Front, Kitchen Level, Level Driveway
Garage Spaces 1.0
Fence None
Pool None
Community Features Catering Kitchen, Clubhouse, Fitness Center, Homeowners Assoc, Pool
Utilities Available Cable Available, Electricity Available, Natural Gas Available, Phone Available, Sewer Available, Underground Utilities, Water Available
View Y/N Yes
View Other
Roof Type Composition
Street Surface Paved
Accessibility Accessible Doors
Handicap Access Accessible Doors
Porch Patio
Total Parking Spaces 1
Building
Lot Description Level
Story One
Sewer Public Sewer
Water Public
Architectural Style Traditional
Level or Stories One
Structure Type Brick Front
Construction Status Resale
Schools
Elementary Schools Grayson
Middle Schools Bay Creek
High Schools Grayson
Others
HOA Fee Include Maintenance Grounds, Swim/Tennis, Termite, Water
Senior Community no
Restrictions true
Tax ID R5092 220
Ownership Fee Simple
Financing yes
Special Listing Condition None
Read Less Info
Want to know what your home might be worth? Contact us for a FREE valuation!

Our team is ready to help you sell your home for the highest possible price ASAP

Bought with Real Broker, LLC.







