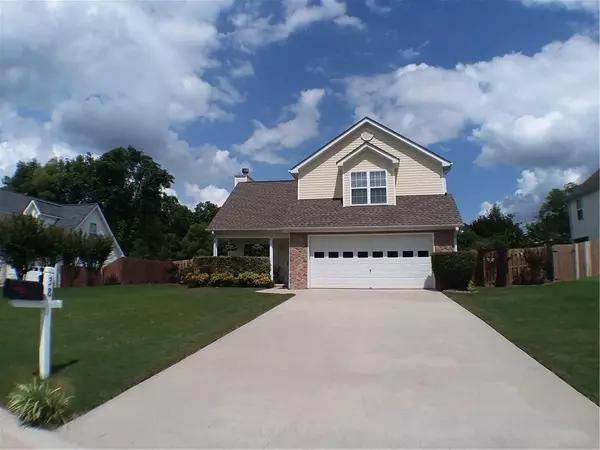For more information regarding the value of a property, please contact us for a free consultation.
Key Details
Sold Price $254,900
Property Type Single Family Home
Sub Type Single Family Residence
Listing Status Sold
Purchase Type For Sale
Square Footage 1,580 sqft
Price per Sqft $161
Subdivision Maple Hill
MLS Listing ID 6913856
Sold Date 08/19/21
Style Traditional
Bedrooms 3
Full Baths 2
Half Baths 1
Construction Status Resale
HOA Y/N No
Originating Board FMLS API
Year Built 2003
Annual Tax Amount $564
Tax Year 2020
Lot Size 7,405 Sqft
Acres 0.17
Property Description
One of the best locations in Dawsonville! Walking distance to so many venues, with Lake Lanier, schools, parks & playgrounds nearby. Immaculate, two-story, traditional style home with master bedroom plus 2 additional bedrooms, livingroom with fireplace, huge open eat-in kitchen with dining area, new carpet. Beautifully landscaped backyard, with patio dining area, swingset area, & pergola for entertaining & relaxing. Have your own little piece of paradise! A perfect family home in a much-desired area. Walk to local schools, playground and picnic areas, walking track, dog park, library, grocery store, restaurants, post office, and many shops. A short drive gets you to Amicolola State Park, ball park, outlet mall, Walmart, Home Depot, pet kennels, aquatic center, Lake Lanier, medical offices and hospital, movie theater. Fire and police stations within 1 mile.
Location
State GA
County Dawson
Area 273 - Dawson County
Lake Name None
Rooms
Bedroom Description None
Other Rooms Pergola, Other
Basement None
Dining Room Open Concept
Interior
Interior Features Cathedral Ceiling(s), Disappearing Attic Stairs, Walk-In Closet(s)
Heating Heat Pump, Propane
Cooling Attic Fan, Ceiling Fan(s), Heat Pump
Flooring Carpet, Ceramic Tile, Vinyl
Fireplaces Number 1
Fireplaces Type Family Room, Gas Log, Living Room
Window Features Insulated Windows
Appliance Dishwasher, Dryer, Electric Range, Electric Water Heater, Microwave, Refrigerator, Washer
Laundry Main Level
Exterior
Exterior Feature Garden, Private Yard
Garage Garage, Garage Faces Front, Kitchen Level, Level Driveway
Garage Spaces 2.0
Fence Back Yard, Fenced, Privacy, Wood
Pool None
Community Features Near Schools, Near Shopping, Near Trails/Greenway, Sidewalks
Utilities Available Cable Available, Electricity Available, Phone Available, Sewer Available, Underground Utilities, Water Available
Waterfront Description None
View City
Roof Type Composition, Shingle
Street Surface Asphalt
Accessibility None
Handicap Access None
Porch Front Porch, Patio
Total Parking Spaces 4
Building
Lot Description Back Yard, Front Yard, Landscaped, Level
Story Two
Sewer Public Sewer
Water Public
Architectural Style Traditional
Level or Stories Two
Structure Type Frame, Stone, Vinyl Siding
New Construction No
Construction Status Resale
Schools
Elementary Schools Robinson
Middle Schools Dawson County
High Schools Dawson County
Others
Senior Community no
Restrictions false
Tax ID D03 011 011
Special Listing Condition None
Read Less Info
Want to know what your home might be worth? Contact us for a FREE valuation!

Our team is ready to help you sell your home for the highest possible price ASAP

Bought with Eva Pendley Realty, Inc.
GET MORE INFORMATION





