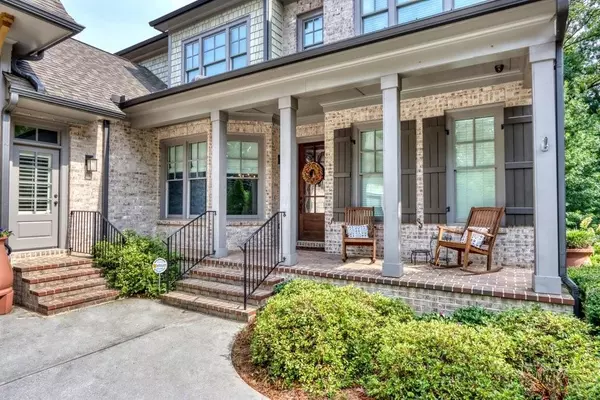For more information regarding the value of a property, please contact us for a free consultation.
Key Details
Sold Price $1,300,000
Property Type Single Family Home
Sub Type Single Family Residence
Listing Status Sold
Purchase Type For Sale
Square Footage 5,020 sqft
Price per Sqft $258
Subdivision Oliver Row
MLS Listing ID 6903450
Sold Date 08/16/21
Style Traditional
Bedrooms 5
Full Baths 5
Half Baths 1
Construction Status Resale
HOA Fees $275
HOA Y/N Yes
Originating Board FMLS API
Year Built 2014
Annual Tax Amount $13,728
Tax Year 2020
Lot Size 0.300 Acres
Acres 0.3
Property Description
GREAT LOCATION! Imagine living in a prime locale. Beautiful home in sought-after Sandy Springs! This home is only one of 5 custom homes by Providence Luxury Homes. A three car garage awaits you with electric charging station, mudroom, spacious Master on Main with door to deck, Great Room with coffered ceilings, 10 ft. ceilings, 8 ft. doors. Comfortable throughout with hardwood floors. Large kitchen with Dacor stainless steel appliances & quartz, breakfast room leads to covered back porch with lovely outdoor living space. Huge in-law suite with kitchenette above garage. Upper level offers a family room, large junior suite & 2 ensuite rooms. Unfinished basement already has electrical, plumbing and framing ready to complete for bedroom and family room with a fireplace! Home meets EarthCraft standards and LEED certification requirements. Geothermal heating/cooling system installed. Solar panels have been installed to generate direct current electricity. Upper level and bedrooms have carpeting made of corn husks instead of nylon - Smartstrand. Rain barrels installed to water plants and garden. Lawn maintenance included in the HOA. Homeowner can join the Hammond Hills Community Association for swim and tennis. Cameras installed at all entry ways, records video. All the comforts of home in the City - walk to nearby Performing Arts Center, Saturday Farmers Market, restaurants, shopping, park, and library - all in the heart of Sandy Springs!
Location
State GA
County Fulton
Area 131 - Sandy Springs
Lake Name None
Rooms
Bedroom Description In-Law Floorplan, Master on Main
Other Rooms Other
Basement Bath/Stubbed, Daylight, Exterior Entry, Full, Interior Entry, Unfinished
Main Level Bedrooms 1
Dining Room Separate Dining Room
Interior
Interior Features Coffered Ceiling(s), Entrance Foyer, High Ceilings 10 ft Main, High Speed Internet, Low Flow Plumbing Fixtures, Tray Ceiling(s), Walk-In Closet(s)
Heating Forced Air, Natural Gas, Zoned
Cooling Central Air, Zoned
Flooring Carpet, Hardwood
Fireplaces Number 2
Fireplaces Type Basement, Family Room
Window Features Insulated Windows
Appliance Dishwasher, Disposal, Gas Range, Gas Water Heater, Microwave, Refrigerator, Self Cleaning Oven, Other
Laundry Laundry Room, Mud Room
Exterior
Exterior Feature Private Front Entry, Private Yard, Rain Barrel/Cistern(s)
Parking Features Attached, Driveway, Garage, Kitchen Level
Garage Spaces 3.0
Fence None
Pool None
Community Features Homeowners Assoc, Near Shopping, Park, Sidewalks, Street Lights
Utilities Available Cable Available, Electricity Available, Natural Gas Available, Phone Available, Sewer Available, Underground Utilities, Water Available
Waterfront Description None
View Other
Roof Type Composition
Street Surface Paved
Accessibility None
Handicap Access None
Porch Covered, Deck, Front Porch, Rear Porch
Total Parking Spaces 3
Building
Lot Description Back Yard, Front Yard, Landscaped
Story Three Or More
Sewer Public Sewer
Water Public
Architectural Style Traditional
Level or Stories Three Or More
Structure Type Brick 4 Sides, Shingle Siding, Stone
New Construction No
Construction Status Resale
Schools
Elementary Schools High Point
Middle Schools Ridgeview Charter
High Schools Riverwood International Charter
Others
HOA Fee Include Maintenance Grounds
Senior Community no
Restrictions false
Tax ID 17 007100010437
Special Listing Condition None
Read Less Info
Want to know what your home might be worth? Contact us for a FREE valuation!

Our team is ready to help you sell your home for the highest possible price ASAP

Bought with Chapman Hall Realtors




