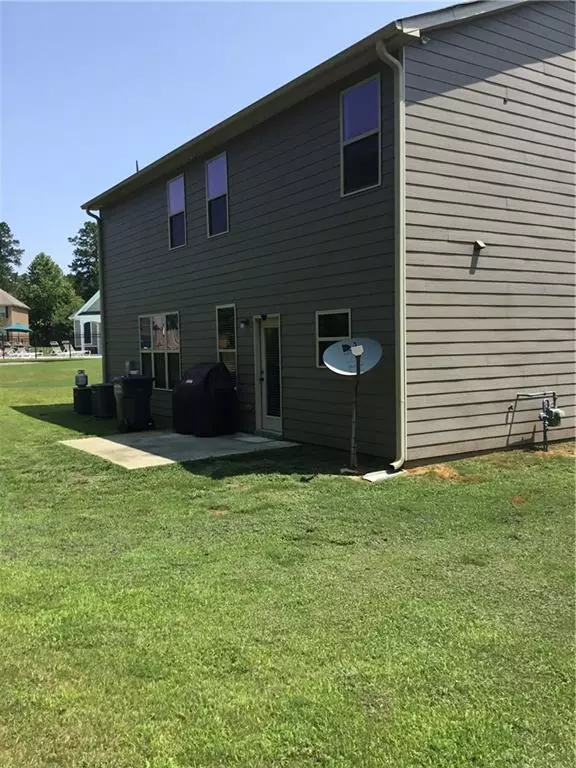For more information regarding the value of a property, please contact us for a free consultation.
Key Details
Sold Price $338,000
Property Type Single Family Home
Sub Type Single Family Residence
Listing Status Sold
Purchase Type For Sale
Square Footage 2,992 sqft
Price per Sqft $112
Subdivision Huntleigh Chase
MLS Listing ID 6911017
Sold Date 08/03/21
Style Craftsman
Bedrooms 4
Full Baths 2
Half Baths 1
Construction Status Resale
HOA Fees $500
HOA Y/N Yes
Year Built 2016
Annual Tax Amount $3,183
Tax Year 2020
Lot Size 0.280 Acres
Acres 0.28
Property Description
Beautiful and spacious home located in well established neighborhood. The lakeside community is home to a pool, playground, and serene nature trails. Home is situated on a flat lot in a cul-de-sac beside the community pool and playground. Plenty of room for parking. Large family room open to the spacious kitchen with island and eat-in breakfast area. Seperate dining room with beautiful shiplap accent wall. Oversized master bedroom with large sitting area, spa-like master bathroom with double vanities, separate soaker tub, tiled shower and 2 walk-in closets. There are 3 additional bedrooms all with large walk-in closets. The laundry room is conveniently located upstairs with all the bedrooms. Recently painted interior and just installed lifeproof flooring on main level. This home is a must see and will not last long!!! Located off of Old Cartersville Road, Huntleigh Chase is convenient to Highways 61 and 381 and a few minutes' drive from the quaint and peaceful downtown Dallas. If you crave that small-town atmosphere while maintaining your proximity to metro Atlanta, then this is the place for you.
Location
State GA
County Paulding
Area 191 - Paulding County
Lake Name Other
Rooms
Bedroom Description Oversized Master, Sitting Room
Other Rooms None
Basement None
Dining Room Open Concept, Separate Dining Room
Interior
Interior Features Double Vanity, Entrance Foyer, High Ceilings 10 ft Main, High Ceilings 10 ft Upper, High Speed Internet, His and Hers Closets, Walk-In Closet(s)
Heating Natural Gas, Zoned
Cooling Ceiling Fan(s), Central Air, Zoned
Flooring Carpet, Vinyl, Other
Fireplaces Number 1
Fireplaces Type Blower Fan, Factory Built, Family Room, Gas Log, Gas Starter, Living Room
Window Features Storm Window(s)
Appliance Dishwasher, Disposal, Gas Cooktop, Gas Oven, Gas Range, Gas Water Heater, Microwave
Laundry Laundry Room, Upper Level
Exterior
Exterior Feature None
Parking Features Attached, Driveway, Garage, Garage Door Opener, Garage Faces Front, Kitchen Level, Level Driveway
Garage Spaces 2.0
Fence None
Pool None
Community Features Homeowners Assoc, Lake, Near Schools, Playground, Pool, Sidewalks
Utilities Available Cable Available, Electricity Available, Natural Gas Available, Phone Available, Sewer Available, Underground Utilities, Water Available
View Other
Roof Type Composition
Street Surface Asphalt
Accessibility None
Handicap Access None
Porch Patio
Total Parking Spaces 2
Building
Lot Description Back Yard, Cul-De-Sac, Front Yard, Landscaped, Level, Wooded
Story Two
Foundation Slab
Sewer Public Sewer
Water Public
Architectural Style Craftsman
Level or Stories Two
Structure Type Cement Siding
New Construction No
Construction Status Resale
Schools
Elementary Schools Northside - Paulding
Middle Schools Lena Mae Moses
High Schools East Paulding
Others
HOA Fee Include Maintenance Grounds, Swim/Tennis
Senior Community no
Restrictions true
Tax ID 068714
Ownership Fee Simple
Special Listing Condition None
Read Less Info
Want to know what your home might be worth? Contact us for a FREE valuation!

Our team is ready to help you sell your home for the highest possible price ASAP

Bought with EXP Realty, LLC.




