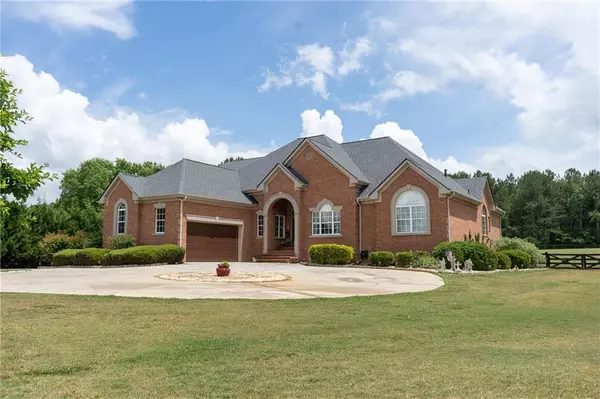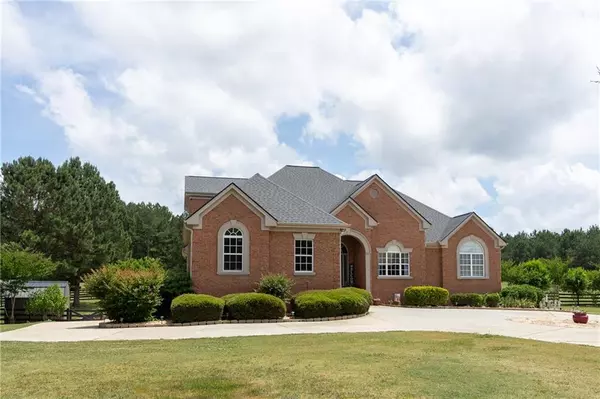For more information regarding the value of a property, please contact us for a free consultation.
Key Details
Sold Price $603,000
Property Type Single Family Home
Sub Type Single Family Residence
Listing Status Sold
Purchase Type For Sale
Square Footage 5,943 sqft
Price per Sqft $101
Subdivision Trotters Field
MLS Listing ID 6895930
Sold Date 07/09/21
Style Ranch
Bedrooms 6
Full Baths 4
Half Baths 1
Construction Status Resale
HOA Y/N No
Originating Board FMLS API
Year Built 2002
Annual Tax Amount $3,356
Tax Year 2020
Lot Size 5.000 Acres
Acres 5.0
Property Description
Large 4-sided brick home nestled on 5 acres, in a cul-de-sac, with over 5900SF, 6 bedrooms, and 4 1/2 bathrooms. New roof installed in June 2019. The finished basement has lots of extra space with two bedrooms and a full bathroom. The master BR is on the main floor with a full bathroom and 2 additional bedrooms that share a Jack-and-Jill bathroom. The upper floor has a bedroom and a full bath as well as an additional large bonus room which could be used as an additional bedroom. The gourmet kitchen has a new Wolfe cooktop on the center island, granite countertops, a double electric/convection wall oven, and a new Kenmore refrigerator and dishwasher. The laundry room and keeping room are just off the kitchen. The updated saltwater pool has a Lifesaver fence, colored pool lights, and a hot tub that can be controlled from an app. Out back, there is a fire pit, a storage shed with a ramp, and a small barn with a fenced yard, which can be seen from the 24 x 12 feet deck or the extra covered deck on the side. There is a huge fenced-in pasture with an additional fire pit. Vehicle accommodations include a 2-car garage that has a new epoxy coated floor, a circular driveway, and RV parking on the side. The house includes an ADT security system with carbon monoxide detectors, a Ring doorbell, and security camera as well as a Nest thermostat and door locks.
Location
State GA
County Walton
Area 141 - Walton County
Lake Name None
Rooms
Bedroom Description Master on Main, Sitting Room
Other Rooms Barn(s), Shed(s)
Basement Daylight, Exterior Entry, Finished, Finished Bath, Full, Interior Entry
Main Level Bedrooms 3
Dining Room Seats 12+, Separate Dining Room
Interior
Interior Features Cathedral Ceiling(s), Central Vacuum, Coffered Ceiling(s), Double Vanity, Entrance Foyer, High Ceilings 9 ft Main, High Speed Internet, Tray Ceiling(s), Walk-In Closet(s)
Heating Central, Forced Air, Heat Pump, Natural Gas
Cooling Ceiling Fan(s), Central Air, Heat Pump, Zoned
Flooring Carpet, Ceramic Tile, Hardwood
Fireplaces Number 2
Fireplaces Type Factory Built, Keeping Room, Master Bedroom
Window Features Insulated Windows
Appliance Dishwasher, Disposal, Double Oven, Dryer, ENERGY STAR Qualified Appliances, Gas Cooktop, Gas Water Heater, Microwave, Refrigerator, Washer
Laundry Laundry Room, Main Level
Exterior
Exterior Feature Private Front Entry, Rear Stairs, Storage
Garage Garage, Garage Door Opener, Garage Faces Side, Kitchen Level, Level Driveway, RV Access/Parking
Garage Spaces 2.0
Fence Back Yard, Fenced
Pool Gunite, Heated, In Ground
Community Features Street Lights
Utilities Available Cable Available, Electricity Available, Natural Gas Available, Phone Available, Underground Utilities, Water Available
View Rural
Roof Type Shingle
Street Surface Asphalt
Accessibility None
Handicap Access None
Porch Covered, Front Porch
Total Parking Spaces 2
Private Pool true
Building
Lot Description Back Yard, Cul-De-Sac, Front Yard, Level, Pasture
Story One and One Half
Sewer Septic Tank
Water Public
Architectural Style Ranch
Level or Stories One and One Half
Structure Type Brick 4 Sides
New Construction No
Construction Status Resale
Schools
Elementary Schools Monroe
Middle Schools Carver
High Schools Monroe Area
Others
Senior Community no
Restrictions false
Tax ID C119000000165L00
Special Listing Condition None
Read Less Info
Want to know what your home might be worth? Contact us for a FREE valuation!

Our team is ready to help you sell your home for the highest possible price ASAP

Bought with PalmerHouse Properties
GET MORE INFORMATION





