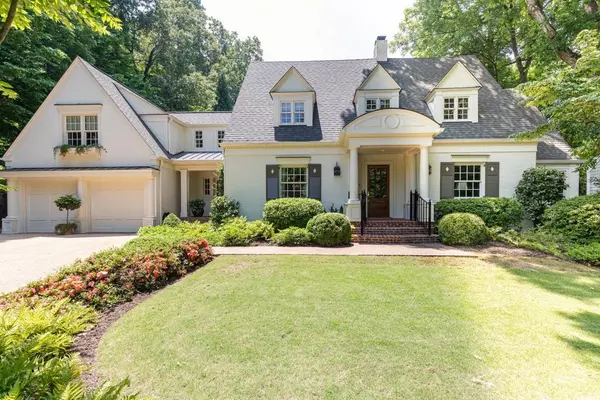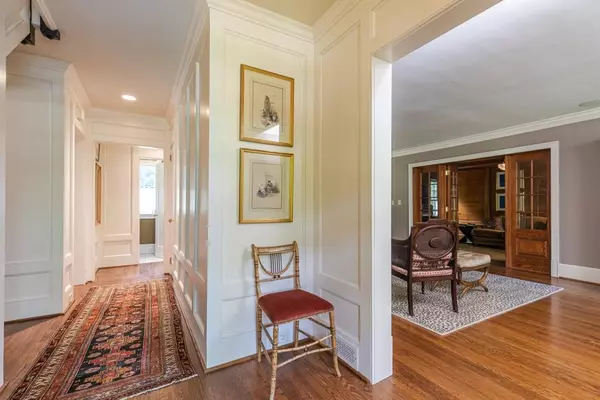For more information regarding the value of a property, please contact us for a free consultation.
Key Details
Sold Price $2,015,000
Property Type Single Family Home
Sub Type Single Family Residence
Listing Status Sold
Purchase Type For Sale
Subdivision Haynes Manor
MLS Listing ID 6891079
Sold Date 07/26/21
Style Traditional
Bedrooms 5
Full Baths 4
Half Baths 1
Construction Status Resale
HOA Y/N No
Originating Board FMLS API
Year Built 1940
Annual Tax Amount $23,721
Tax Year 2020
Lot Size 0.480 Acres
Acres 0.48
Property Description
Sought after stunningly, beautiful, Haynes Manor paradise! Completely renovated with a perfectionist's eye for detail, quality, and maintenance. This stunning home has period correct, consistent architecture melded with all the features of modern living, including a cook's Kitchen open to the family room, anchored by a wood burning fireplace, opening to a flat walk out slate patio and gardens. The rich wood paneled office and gorgeous screened porch overlook the manicured gardens and are both conveniently located off the formal living room with a fireplace. The private upstairs owner's suite flows seamlessly into the gorgeous bathroom oasis featuring, a spa tub, separate shower, and separate vanities. Several en-suite closets for all seasons. There are three additional upstairs bedrooms, one en-suite and the other two share a spacious bathroom. The convenient upstairs Laundry room is so nice it makes doing laundry fun! The terrace level hosts a wine storage wall and offers a perfect cool workout nook. Step out the back doors and into the world class gardens, follow a few stone steps up to a terrace level for the coup de gras, a palm tree lined path to a private pool with automatic cover and a pool/guest house/office for the most discerning. Which includes a full kitchen, bathroom, and a loft bedroom.
Location
State GA
County Fulton
Area 21 - Atlanta North
Lake Name None
Rooms
Bedroom Description In-Law Floorplan
Other Rooms Guest House
Basement Crawl Space, Finished, Partial
Dining Room Separate Dining Room
Interior
Interior Features Beamed Ceilings, Bookcases, Cathedral Ceiling(s), Double Vanity, Entrance Foyer, High Speed Internet, His and Hers Closets, Walk-In Closet(s), Wet Bar
Heating Forced Air, Natural Gas
Cooling Central Air
Flooring Hardwood
Fireplaces Number 2
Fireplaces Type Family Room, Living Room
Window Features None
Appliance Dishwasher, Disposal, Double Oven, Dryer, Gas Cooktop, Gas Oven, Microwave, Range Hood, Refrigerator, Washer
Laundry Laundry Room, Upper Level
Exterior
Exterior Feature Private Front Entry, Private Rear Entry, Private Yard
Parking Features Attached, Garage, Garage Faces Front
Garage Spaces 2.0
Fence Back Yard
Pool Heated, In Ground
Community Features Golf, Near Beltline, Near Schools, Near Trails/Greenway, Sidewalks, Street Lights, Tennis Court(s)
Utilities Available Cable Available, Electricity Available, Natural Gas Available, Phone Available, Sewer Available, Water Available
Waterfront Description None
View Other
Roof Type Composition
Street Surface Paved
Accessibility None
Handicap Access None
Porch Patio, Rear Porch, Screened
Total Parking Spaces 2
Private Pool true
Building
Lot Description Back Yard, Front Yard, Landscaped, Private
Story Two
Sewer Public Sewer
Water Public
Architectural Style Traditional
Level or Stories Two
Structure Type Brick 4 Sides
New Construction No
Construction Status Resale
Schools
Elementary Schools Rivers
Middle Schools Sutton
High Schools North Atlanta
Others
Senior Community no
Restrictions false
Tax ID 17 014400040825
Ownership Fee Simple
Financing no
Special Listing Condition None
Read Less Info
Want to know what your home might be worth? Contact us for a FREE valuation!

Our team is ready to help you sell your home for the highest possible price ASAP

Bought with Atlanta Fine Homes Sotheby's International




