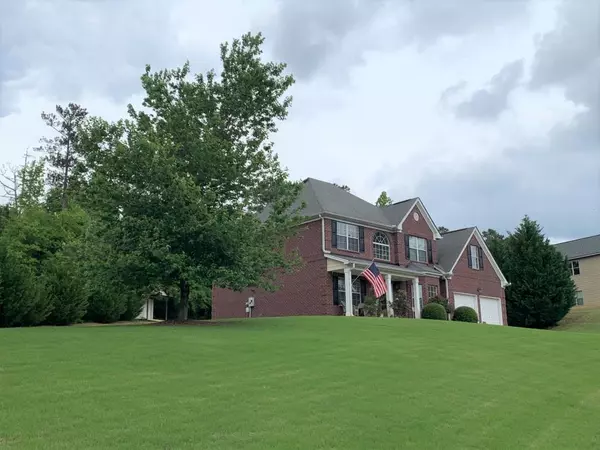For more information regarding the value of a property, please contact us for a free consultation.
Key Details
Sold Price $375,000
Property Type Single Family Home
Sub Type Single Family Residence
Listing Status Sold
Purchase Type For Sale
Square Footage 2,873 sqft
Price per Sqft $130
Subdivision Oakmont
MLS Listing ID 6897159
Sold Date 07/28/21
Style Traditional
Bedrooms 5
Full Baths 3
Construction Status Resale
HOA Fees $175
HOA Y/N No
Originating Board FMLS API
Year Built 2008
Annual Tax Amount $2,845
Tax Year 2020
Lot Size 0.810 Acres
Acres 0.81
Property Description
Updated 2-story home with new paint, flooring, countertops, backsplash and lighting. All upgraded stainless appliances. Home can be 4 Bedroom and Bonus or can serve as 5 Bedroom. Open plan with Kitchen and Great Room views. Eat at the counter or in the Dining Room and still have an office on the main floor. Corner lot with beautiful yard. Outside storage building. Rocking chair front porch. Hilltop views. Huge master Bedroom with oversized sitting room attached. You will not be disappointed. Seller is willing to also sell some or all furniture. Upgrades Added- Wooden 12 pane glass front door, Designer paint colors throughout home, European Oak Hardwood Flooring, Turkish travertine backsplash, Stainless Steel GE Appliances, Advantium Microwave/Convection oven combo, Designer Light fixtures, Warehouse brick fireplace, Updated Bathroom vanities, Walk in updated tile shower, Ceramic Tile bathrooms and Laundry room, Updated Plush Carpet in all bedrooms (except master hardwood)Nest Doorbell, Thermostats, and fire / carbon monoxide detectorsLawn maintained by Top Turf, Termite Bond, 2021 septic tank inspection and pump.
Location
State GA
County Walton
Area 141 - Walton County
Lake Name None
Rooms
Bedroom Description Oversized Master, Sitting Room, Studio
Other Rooms Outbuilding
Basement None
Main Level Bedrooms 1
Dining Room Separate Dining Room
Interior
Interior Features Cathedral Ceiling(s), Disappearing Attic Stairs, Double Vanity, Entrance Foyer, Entrance Foyer 2 Story, High Ceilings 9 ft Upper, High Speed Internet, His and Hers Closets, Tray Ceiling(s), Walk-In Closet(s)
Heating Central, Electric, Forced Air, Heat Pump
Cooling Ceiling Fan(s), Central Air, Zoned
Flooring Carpet, Ceramic Tile, Hardwood
Fireplaces Number 1
Fireplaces Type Great Room
Window Features None
Appliance Dishwasher, Electric Range, Electric Water Heater, Microwave, Refrigerator, Self Cleaning Oven
Laundry Laundry Room, Upper Level
Exterior
Exterior Feature Storage
Garage Driveway, Garage, Garage Faces Front, Kitchen Level
Garage Spaces 2.0
Fence None
Pool None
Community Features None
Utilities Available Cable Available, Electricity Available, Phone Available, Water Available
Waterfront Description None
View Other
Roof Type Composition
Street Surface Paved
Accessibility None
Handicap Access None
Porch Patio
Total Parking Spaces 2
Building
Lot Description Back Yard, Corner Lot, Landscaped, Sloped
Story Two
Sewer Septic Tank
Water Public
Architectural Style Traditional
Level or Stories Two
Structure Type Brick 3 Sides, Cement Siding, Frame
New Construction No
Construction Status Resale
Schools
Elementary Schools Atha Road
Middle Schools Youth
High Schools Monroe Area
Others
Senior Community no
Restrictions false
Tax ID N074F00000066000
Ownership Fee Simple
Financing no
Special Listing Condition None
Read Less Info
Want to know what your home might be worth? Contact us for a FREE valuation!

Our team is ready to help you sell your home for the highest possible price ASAP

Bought with Better Real Estate, LLC
GET MORE INFORMATION





