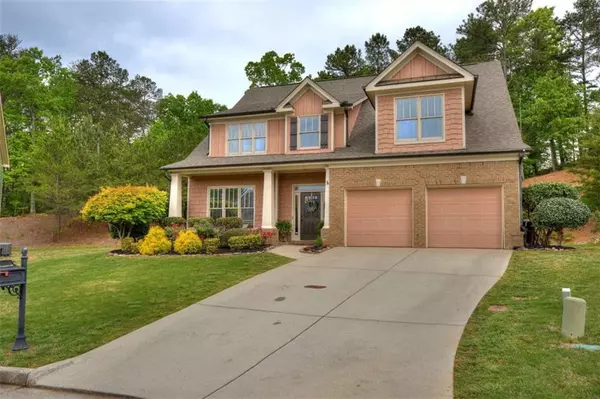For more information regarding the value of a property, please contact us for a free consultation.
Key Details
Sold Price $350,000
Property Type Single Family Home
Sub Type Single Family Residence
Listing Status Sold
Purchase Type For Sale
Square Footage 2,604 sqft
Price per Sqft $134
Subdivision Carter Grove Plantation
MLS Listing ID 6898214
Sold Date 07/16/21
Style Traditional
Bedrooms 4
Full Baths 3
Construction Status Resale
HOA Y/N Yes
Originating Board FMLS API
Year Built 2008
Annual Tax Amount $2,883
Tax Year 2020
Lot Size 0.345 Acres
Acres 0.345
Property Description
Welcome to the tranquility of Carter Grove Plantation! Nestled on a quiet cul-de-sac near the top of the mountain at just over a thousand feet in elevation, you can enjoy views of Cartersville and the hillsides daily. The professionally landscaped yard will make you feel like you are visiting Shangri-La. The back yard is very private with lots of space affording multiple use possibilities, such as an outdoor dining area, a spa for relaxing, it is open for play and entertaining. An absolutely irresistible layout with high ceilings, decorative arch doorways, an open conc ept family room, kitchen, and formal dining room. Gourmet kitchen with upgraded cabinets, granite, stainless, oversized working island, recessed lighting, breakfast bar, and casual eating area, with an abundant amount of natural light throughout. The gorgeous owner's suite is well designed with attention to detail, oversized allowing space for a desk or sitting area, in-suite bath with tile shower and soaking tub, as well as a large walk-in closet. A highly sought-after location close to dining, entertaining, parks, and prime commuter routes. It is simply wonderful here!
Location
State GA
County Bartow
Area 202 - Bartow County
Lake Name None
Rooms
Bedroom Description Other
Other Rooms None
Basement None
Main Level Bedrooms 1
Dining Room Separate Dining Room
Interior
Interior Features Double Vanity, Entrance Foyer, Entrance Foyer 2 Story, Tray Ceiling(s), Walk-In Closet(s)
Heating Central, Other
Cooling Ceiling Fan(s), Other
Flooring Carpet, Ceramic Tile, Hardwood
Fireplaces Number 1
Fireplaces Type Gas Log, Gas Starter, Living Room
Window Features Insulated Windows
Appliance Dishwasher, Disposal
Laundry In Hall, Upper Level
Exterior
Exterior Feature Private Front Entry, Private Rear Entry
Garage Garage, Garage Door Opener, Garage Faces Front, Kitchen Level
Garage Spaces 2.0
Fence None
Pool None
Community Features Clubhouse, Homeowners Assoc, Near Schools, Near Shopping, Playground, Pool, Sidewalks, Street Lights, Tennis Court(s)
Utilities Available Electricity Available, Sewer Available, Water Available
Waterfront Description None
View Other, Rural
Roof Type Composition
Street Surface Asphalt
Accessibility None
Handicap Access None
Porch Deck, Patio
Total Parking Spaces 2
Building
Lot Description Back Yard, Cul-De-Sac, Front Yard, Level, Private
Story Two
Sewer Public Sewer
Water Public
Architectural Style Traditional
Level or Stories Two
Structure Type Cement Siding, Other
New Construction No
Construction Status Resale
Schools
Elementary Schools Cartersville
Middle Schools Cartersville
High Schools Cartersville
Others
HOA Fee Include Swim/Tennis
Senior Community no
Restrictions false
Tax ID C125 0001 396
Ownership Fee Simple
Financing no
Special Listing Condition None
Read Less Info
Want to know what your home might be worth? Contact us for a FREE valuation!

Our team is ready to help you sell your home for the highest possible price ASAP

Bought with Non FMLS Member
GET MORE INFORMATION





