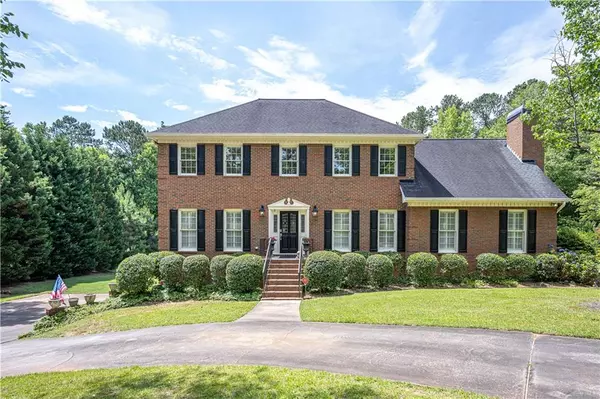For more information regarding the value of a property, please contact us for a free consultation.
Key Details
Sold Price $450,000
Property Type Single Family Home
Sub Type Single Family Residence
Listing Status Sold
Purchase Type For Sale
Square Footage 3,072 sqft
Price per Sqft $146
Subdivision Slater Mill Acres
MLS Listing ID 6894920
Sold Date 07/09/21
Style Traditional
Bedrooms 4
Full Baths 4
Half Baths 1
Construction Status Resale
HOA Y/N No
Originating Board FMLS API
Year Built 1988
Annual Tax Amount $5,842
Tax Year 2020
Lot Size 1.120 Acres
Acres 1.12
Property Description
EVERYTHING YOU COULD EVER WANT AND SO MUCH MORE!! Enter into gorgeous 4 sided brick home and you are welcomed into a beautiful marble foyer. Main floor offers formal dining room and oversized great room with fireplace that is ideal for entertaining family & friends. Large master and oversized master bath with whirlpool tub, separate shower and walk in closet. Eat in kitchen offers storage galore with large center island, solid wood cabinets & granite counter tops that opens to gorgeous sunroom bathed in natural sunlight, perfect for enjoying your morning coffee. Ample sized office is located just off the sunroom. Upstairs offers 3 large additional bedrooms and two full baths. Full finished basement boasts huge exercise room, living area and bar. An additional full bath opens to the stunning backyard. Enormous stainless steel completely custom outdoor kitchen is a cooks dream. In group pool with brand new liner and automatic pool cover equipped with solar heating. You will never want to leave this private backyard feels like your own private resort. This home won't last!!! It's a must see stunner!!!
Location
State GA
County Douglas
Area 91 - Douglas County
Lake Name None
Rooms
Bedroom Description Master on Main
Other Rooms None
Basement Driveway Access, Exterior Entry, Finished, Finished Bath, Full, Interior Entry
Main Level Bedrooms 1
Dining Room Separate Dining Room
Interior
Interior Features Double Vanity, Entrance Foyer, High Ceilings 9 ft Main, High Ceilings 9 ft Upper
Heating Central, Zoned
Cooling Central Air, Zoned
Flooring Carpet, Hardwood
Fireplaces Number 1
Fireplaces Type Family Room
Window Features Plantation Shutters
Appliance Dishwasher, Electric Cooktop, Microwave, Self Cleaning Oven
Laundry In Kitchen, Laundry Room, Main Level
Exterior
Exterior Feature Private Front Entry, Private Rear Entry, Private Yard
Parking Features Driveway, Garage
Garage Spaces 2.0
Fence Back Yard, Wrought Iron
Pool In Ground
Community Features None
Utilities Available Cable Available, Electricity Available, Natural Gas Available, Phone Available, Water Available
Waterfront Description None
View Rural
Roof Type Composition
Street Surface Asphalt
Accessibility None
Handicap Access None
Porch Covered, Deck, Screened
Total Parking Spaces 2
Private Pool true
Building
Lot Description Back Yard, Front Yard, Private
Story Two
Sewer Public Sewer
Water Public
Architectural Style Traditional
Level or Stories Two
Structure Type Brick 4 Sides
New Construction No
Construction Status Resale
Schools
Elementary Schools Mount Carmel - Douglas
Middle Schools Chestnut Log
High Schools New Manchester
Others
Senior Community no
Restrictions false
Tax ID 00790150081
Special Listing Condition None
Read Less Info
Want to know what your home might be worth? Contact us for a FREE valuation!

Our team is ready to help you sell your home for the highest possible price ASAP

Bought with PalmerHouse Properties




