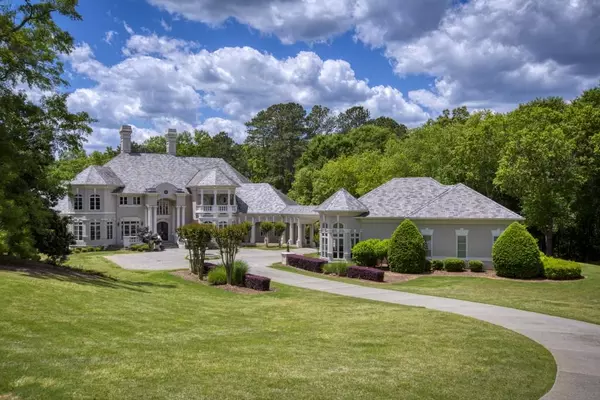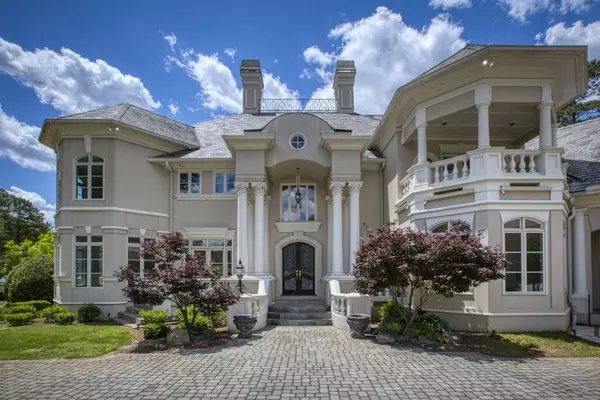For more information regarding the value of a property, please contact us for a free consultation.
Key Details
Sold Price $3,385,000
Property Type Single Family Home
Sub Type Single Family Residence
Listing Status Sold
Purchase Type For Sale
Square Footage 11,198 sqft
Price per Sqft $302
Subdivision Montclair
MLS Listing ID 6883898
Sold Date 07/14/21
Style Contemporary/Modern, Traditional
Bedrooms 7
Full Baths 7
Half Baths 3
Construction Status Resale
HOA Y/N No
Originating Board FMLS API
Year Built 1995
Annual Tax Amount $23,176
Tax Year 2020
Lot Size 4.440 Acres
Acres 4.44
Property Description
Your Renovated Fortress custom built by well known & loved Dick Clegg with Housing Trends awaits! A calming main level owners retreat & Luxury Spa Bath that is all as warm, as it is inviting, this architectural treat answers all of the new needs of our current lifestyles. Entertaining spaces, private stunning useable acreage built on two separate deeded and recorded building lots with so much to enjoy; you will never want to leave! Five bedrooms in the main house, all EnSuite , with countless bonus areas and a private detached walk in level 2 bedroom & 2 bath Guest House w/2car garage! Renovations include a beautifully designed limestone & marble Chef's Kitchen open to an enormous & inviting fireside Family Room with views breathtaking views overlooking the Pebble Tec & salt water pool & cabana as well as a tennis court & covered pavilion. The terrace level features a media room, home gym, & a large entertaining area. A completely private property in an intimate non-amenity exclusive gated community where your family & guests are welcomed with open arms, activities & exquisite landscaping. Retreat to this poised & scaled masterpiece built for both your working & entertaining lifestyle. Top schools, prime John's Creek location. Minutes to 3 parks, shopping, medical, grocery & fine dining. Truly luxury living awaiting for your arrival!
Location
State GA
County Fulton
Area 14 - Fulton North
Lake Name None
Rooms
Bedroom Description In-Law Floorplan, Master on Main
Other Rooms Cabana, Garage(s), Guest House, Outbuilding, Pool House, Second Residence, Other
Basement Daylight, Exterior Entry, Finished, Finished Bath, Full, Interior Entry
Main Level Bedrooms 3
Dining Room Butlers Pantry, Seats 12+
Interior
Interior Features Bookcases, Double Vanity, Entrance Foyer 2 Story, High Ceilings 10 ft Main, High Ceilings 10 ft Upper, High Ceilings 10 ft Lower, Walk-In Closet(s), Wet Bar
Heating Forced Air, Natural Gas
Cooling Central Air, Zoned
Flooring Hardwood, Other
Fireplaces Number 5
Fireplaces Type Basement, Family Room, Gas Log, Living Room, Master Bedroom, Other Room
Window Features Insulated Windows
Appliance Dishwasher, Disposal, Double Oven, Dryer, Gas Oven, Gas Range, Gas Water Heater, Indoor Grill, Microwave, Range Hood, Refrigerator, Other
Laundry Laundry Room, Main Level, Upper Level
Exterior
Exterior Feature Balcony, Courtyard, Private Front Entry, Private Yard, Tennis Court(s)
Garage Attached, Driveway, Garage, Garage Door Opener, Level Driveway
Garage Spaces 4.0
Fence Back Yard
Pool Heated, Gunite, In Ground
Community Features Gated, Homeowners Assoc, Near Schools, Near Shopping, Near Trails/Greenway, Street Lights
Utilities Available Other
Waterfront Description Creek
View Rural
Roof Type Slate
Street Surface Asphalt, Paved
Accessibility Accessible Approach with Ramp
Handicap Access Accessible Approach with Ramp
Porch Covered, Rear Porch, Rooftop
Total Parking Spaces 4
Private Pool true
Building
Lot Description Back Yard, Cul-De-Sac, Landscaped, Level, Private, Stream or River On Lot
Story Two
Sewer Public Sewer
Water Public
Architectural Style Contemporary/Modern, Traditional
Level or Stories Two
Structure Type Stone, Stucco
New Construction No
Construction Status Resale
Schools
Elementary Schools Wilson Creek
Middle Schools River Trail
High Schools Northview
Others
HOA Fee Include Insurance, Reserve Fund, Security, Trash
Senior Community no
Restrictions false
Tax ID 11 115104130466
Ownership Fee Simple
Financing no
Special Listing Condition None
Read Less Info
Want to know what your home might be worth? Contact us for a FREE valuation!

Our team is ready to help you sell your home for the highest possible price ASAP

Bought with Compass
GET MORE INFORMATION





