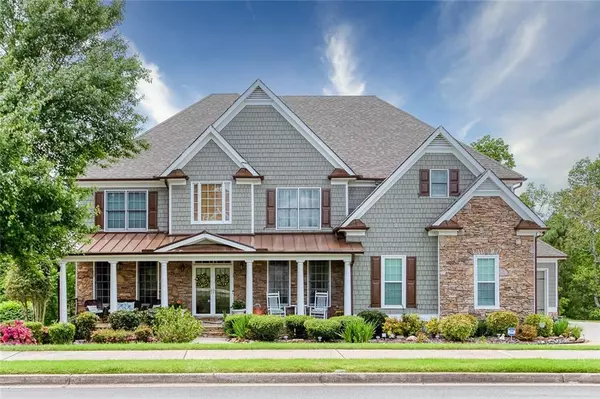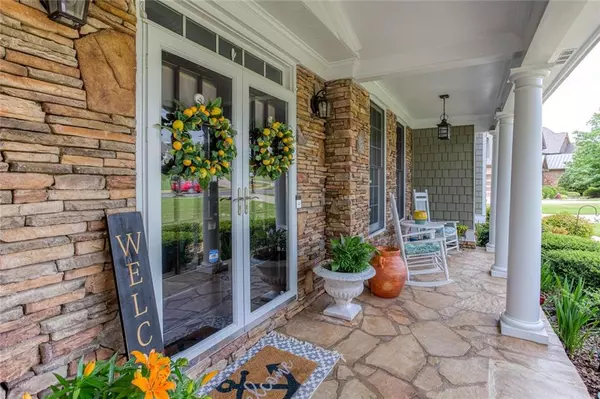For more information regarding the value of a property, please contact us for a free consultation.
Key Details
Sold Price $570,000
Property Type Single Family Home
Sub Type Single Family Residence
Listing Status Sold
Purchase Type For Sale
Square Footage 4,264 sqft
Price per Sqft $133
Subdivision Towne Mill
MLS Listing ID 6886775
Sold Date 07/02/21
Style Craftsman
Bedrooms 5
Full Baths 4
Construction Status Resale
HOA Y/N Yes
Originating Board FMLS API
Year Built 2006
Annual Tax Amount $1,284
Tax Year 2020
Lot Size 0.380 Acres
Acres 0.38
Property Description
Honey, stop the car! A true Southern front porch that just welcomes you the moment you pull in the driveway! This home has been lovingly cared for by only one owner family. Perfect for entertaining, the open foyer just pulls you in. The family room with stacked stone fireplace says 'welcome home'. The wall of windows overlooks the covered deck that's perfect for summer bar-b-ques. A dining room that easily accommodates 12 people, so you'll have plenty of room to social distance! There's guest suite on the main, and so many extras, you'll have to see it in person! The finished basement was finished with an Owens Corning finishing system. Designed specifically for basements, it offers insulated walls, unique design that resists moisture, mildew and mold, gives full access to the foundation, among other features to benefit an active household. This system enhances the Home Theater experience due to the acoustic properties of the walls (they're sound proofed) so those who want to watch an action packed movie, can get the full effects without bothering others in the house. The fenced back yard offers full privacy of woods that will never be built on. It doesn't stop there. Upstairs, the master bedroom has, not only a separate sitting room, but also a fireplace. The massive bathroom has double vanities, huge separate shower and soaking tub.
Location
State GA
County Cherokee
Area 111 - Cherokee County
Lake Name None
Rooms
Bedroom Description Oversized Master, Sitting Room
Other Rooms None
Basement Bath/Stubbed, Daylight, Exterior Entry, Finished, Full, Interior Entry
Main Level Bedrooms 1
Dining Room Seats 12+, Separate Dining Room
Interior
Interior Features Beamed Ceilings, Coffered Ceiling(s), Entrance Foyer 2 Story, High Ceilings 10 ft Main, Tray Ceiling(s)
Heating Central, Natural Gas
Cooling Attic Fan, Ceiling Fan(s), Central Air, Zoned
Flooring Carpet, Ceramic Tile, Hardwood
Fireplaces Number 2
Fireplaces Type Factory Built, Gas Log, Gas Starter, Great Room, Master Bedroom
Window Features Insulated Windows, Storm Window(s)
Appliance Dishwasher, Disposal, Double Oven, Gas Cooktop, Gas Oven, Microwave, Self Cleaning Oven
Laundry Laundry Chute, Laundry Room, Main Level
Exterior
Exterior Feature Balcony, Garden, Rear Stairs, Storage
Parking Features Garage, Garage Faces Side, Kitchen Level, Level Driveway
Garage Spaces 3.0
Fence Back Yard, Wood
Pool None
Community Features Homeowners Assoc, Near Schools, Near Shopping, Pool, Tennis Court(s)
Utilities Available Cable Available, Electricity Available, Natural Gas Available, Phone Available, Underground Utilities, Water Available
Waterfront Description None
View Rural
Roof Type Composition
Street Surface Asphalt
Accessibility None
Handicap Access None
Porch Covered, Deck, Front Porch, Rear Porch, Screened
Total Parking Spaces 3
Building
Lot Description Back Yard, Landscaped, Level
Story Two
Sewer Public Sewer
Water Public
Architectural Style Craftsman
Level or Stories Two
Structure Type Cedar, Cement Siding, Shingle Siding
New Construction No
Construction Status Resale
Schools
Elementary Schools William G. Hasty, Sr.
Middle Schools Teasley
High Schools Cherokee
Others
Senior Community no
Restrictions false
Tax ID 14N20A 109
Special Listing Condition None
Read Less Info
Want to know what your home might be worth? Contact us for a FREE valuation!

Our team is ready to help you sell your home for the highest possible price ASAP

Bought with 1 Look Real Estate




