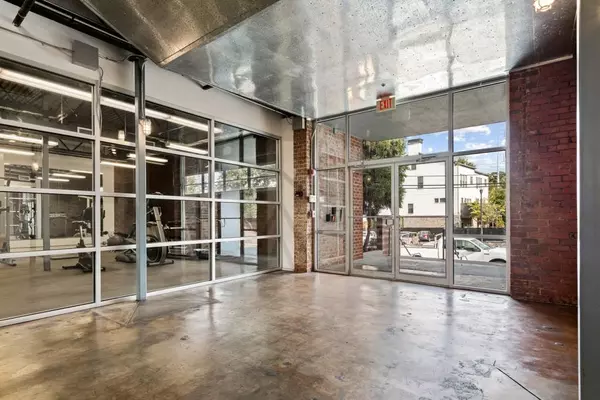For more information regarding the value of a property, please contact us for a free consultation.
Key Details
Sold Price $400,000
Property Type Condo
Sub Type Condominium
Listing Status Sold
Purchase Type For Sale
Square Footage 1,440 sqft
Price per Sqft $277
Subdivision Arizona Lofts
MLS Listing ID 6883872
Sold Date 07/21/21
Style Contemporary/Modern, Loft
Bedrooms 2
Full Baths 2
Construction Status Resale
HOA Fees $305
HOA Y/N Yes
Originating Board FMLS API
Year Built 2003
Annual Tax Amount $55
Tax Year 2020
Lot Size 1,001 Sqft
Acres 0.023
Property Description
Amazing industrial loft in a prime location! In this open floor plan space, you'll find soaring 20+ foot ceilings with spacious, sun-filled rooms in the heart of Kirkwood. Discover granite countertops, stainless steel appliances, a breakfast bar, a walk-in pantry and informal dining in the eat-in kitchen. The living room boasts an abundance of windows, brick walls, cement floors and exposed ducts in the ceiling. You'll find easy access to the rear porch boasting views of the Atlanta skyline. The main-level bedroom contains his and her closets and an en suite bathroom. Travel upstairs to the oversized owner's suite with brick walls, high ceilings and his and her closets. The upper-level loft area can be used as an office or third bedroom with a shared bathroom. The loft is completely open with so many industrial-style elements: exposed brick walls, soaring ceilings, large windows, concrete floors and exposed beams and ducts. This is Old World charm with modern and sleek aspects.Arizona Lofts features two saltwater resort-style pools with a lap pool and cabanas, a fitness center, a rooftop deck, gated parking, a dog park, a clubhouse and low HOA dues. The complex is conveniently located to Pullman Yards, Candler Park, Ration + Dram, Edgewood, Decatur and the Atlanta BeltLine.
Location
State GA
County Dekalb
Area 24 - Atlanta North
Lake Name None
Rooms
Bedroom Description Oversized Master, Split Bedroom Plan
Other Rooms None
Basement None
Main Level Bedrooms 1
Dining Room Open Concept
Interior
Interior Features High Ceilings 10 ft Main, High Ceilings 10 ft Upper, High Speed Internet, His and Hers Closets
Heating Forced Air, Natural Gas
Cooling Ceiling Fan(s), Central Air
Flooring Carpet, Concrete
Fireplaces Type None
Window Features None
Appliance Dishwasher, Disposal, Electric Cooktop, Electric Oven, Microwave, Refrigerator
Laundry Laundry Room, Main Level
Exterior
Exterior Feature Balcony
Parking Features Assigned, Garage
Garage Spaces 1.0
Fence None
Pool None
Community Features Dog Park, Fitness Center, Gated, Homeowners Assoc, Near Beltline, Near Marta, Near Schools, Near Shopping, Pool, Public Transportation, Restaurant, Sidewalks
Utilities Available Cable Available, Electricity Available, Natural Gas Available, Phone Available, Sewer Available, Water Available
Waterfront Description None
View City
Roof Type Composition
Street Surface Paved
Accessibility None
Handicap Access None
Porch Enclosed, Rear Porch
Total Parking Spaces 1
Building
Lot Description Other
Story Two
Sewer Public Sewer
Water Public
Architectural Style Contemporary/Modern, Loft
Level or Stories Two
Structure Type Brick 4 Sides
New Construction No
Construction Status Resale
Schools
Elementary Schools Toomer
Middle Schools King
High Schools Maynard H. Jackson, Jr.
Others
HOA Fee Include Maintenance Structure, Maintenance Grounds, Pest Control, Swim/Tennis, Termite, Trash
Senior Community no
Restrictions true
Tax ID 15 210 05 092
Ownership Fee Simple
Financing no
Special Listing Condition None
Read Less Info
Want to know what your home might be worth? Contact us for a FREE valuation!

Our team is ready to help you sell your home for the highest possible price ASAP

Bought with Keller Knapp, Inc.




