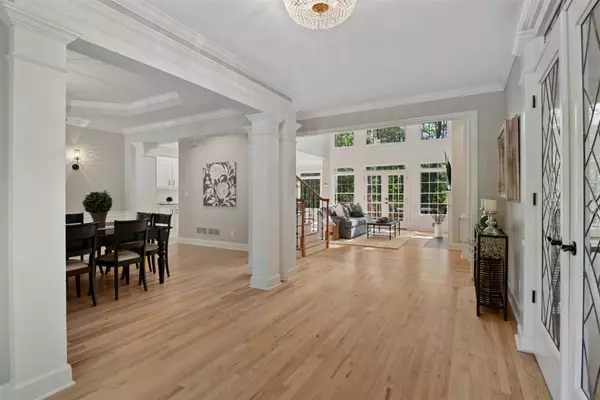For more information regarding the value of a property, please contact us for a free consultation.
Key Details
Sold Price $726,500
Property Type Single Family Home
Sub Type Single Family Residence
Listing Status Sold
Purchase Type For Sale
Square Footage 4,642 sqft
Price per Sqft $156
Subdivision Fox Creek
MLS Listing ID 6880927
Sold Date 07/16/21
Style Traditional
Bedrooms 5
Full Baths 4
Construction Status Resale
HOA Fees $860
HOA Y/N Yes
Originating Board FMLS API
Year Built 1992
Annual Tax Amount $5,551
Tax Year 2020
Lot Size 0.416 Acres
Acres 0.416
Property Description
Thoughtful design with sensational style and high end finishes await you at 9845 Hunt Club Way. The Five Bedroom & Four Bath Brick Home enjoys an open floor plan with an abundance of natural light and is situated on a beautiful level lot with a private back yard that will provide areas for Play and future Pool. Relaxing spaces include a Screened Porch off the Kitchen, an expansive Deck overlooking the gorgeous back yard and a Deck off the Upper Level Owner's Suite. Recent renovations include a well appointed Kitchen with Quartzite Counters and Backsplash, KitchenAid Stainless Appliances, Coffee Bar with Beverage Cooler & updated Lighting and Hardware. The Family Room enjoys an updated Fireplace Surround, custom Woodwork & Shelving and Floor to Ceiling Windows. Refinished natural Hardwood Flooring & updated Lighting throughout. The Upper Level consists of an Owner's Suite with Sitting Area, Private Deck and Luxuriously renovated Spa Bath with very generous Closets. Two Bedrooms with an adjoining Bath complete the Upper Level. The Terrace Level includes a Family Room, Guest Suite, Exercise, Craft Room or second Home Office. A Two Car Garage with garage door remote system, Irrigation & Custom Front Doors complete this stunning home!
Location
State GA
County Fulton
Area 14 - Fulton North
Lake Name None
Rooms
Bedroom Description Sitting Room
Other Rooms None
Basement Bath/Stubbed, Daylight, Exterior Entry, Finished, Finished Bath, Interior Entry
Main Level Bedrooms 1
Dining Room Seats 12+, Separate Dining Room
Interior
Interior Features Bookcases, Entrance Foyer, High Ceilings 9 ft Main, His and Hers Closets, Tray Ceiling(s), Walk-In Closet(s)
Heating Forced Air, Natural Gas
Cooling Ceiling Fan(s), Central Air
Flooring Carpet, Hardwood
Fireplaces Number 1
Fireplaces Type Family Room, Gas Starter
Window Features Plantation Shutters
Appliance Dishwasher, Disposal, Gas Cooktop, Gas Water Heater, Microwave, Self Cleaning Oven
Laundry Laundry Room, Main Level
Exterior
Exterior Feature Balcony
Garage Attached, Garage, Garage Door Opener, Garage Faces Side, Kitchen Level, Level Driveway
Garage Spaces 2.0
Fence Invisible
Pool None
Community Features Homeowners Assoc, Near Schools, Near Shopping, Playground, Pool, Street Lights, Tennis Court(s)
Utilities Available Cable Available, Electricity Available, Natural Gas Available, Sewer Available, Underground Utilities, Water Available
Waterfront Description None
View Other
Roof Type Composition
Street Surface Asphalt
Accessibility None
Handicap Access None
Porch Covered, Deck, Patio, Screened
Total Parking Spaces 2
Building
Lot Description Back Yard, Front Yard, Level, Private
Story Three Or More
Sewer Public Sewer
Water Public
Architectural Style Traditional
Level or Stories Three Or More
Structure Type Brick 3 Sides
New Construction No
Construction Status Resale
Schools
Elementary Schools State Bridge Crossing
Middle Schools Autrey Mill
High Schools Johns Creek
Others
HOA Fee Include Reserve Fund, Swim/Tennis
Senior Community no
Restrictions false
Tax ID 11 051301810180
Ownership Fee Simple
Financing no
Special Listing Condition None
Read Less Info
Want to know what your home might be worth? Contact us for a FREE valuation!

Our team is ready to help you sell your home for the highest possible price ASAP

Bought with Harry Norman Realtors
GET MORE INFORMATION





