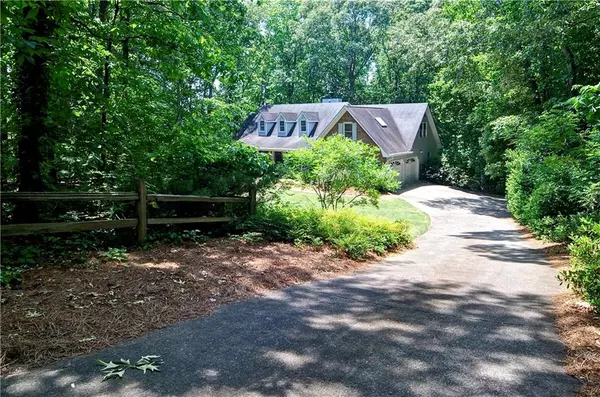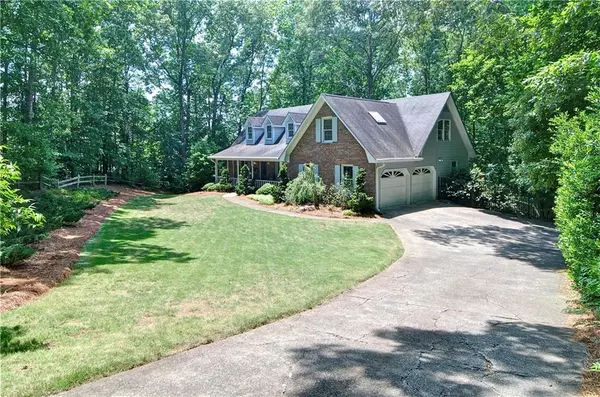For more information regarding the value of a property, please contact us for a free consultation.
Key Details
Sold Price $480,000
Property Type Single Family Home
Sub Type Single Family Residence
Listing Status Sold
Purchase Type For Sale
Square Footage 2,926 sqft
Price per Sqft $164
MLS Listing ID 6888824
Sold Date 07/01/21
Style Traditional
Bedrooms 4
Full Baths 2
Half Baths 1
Construction Status Resale
HOA Y/N No
Originating Board FMLS API
Year Built 1986
Annual Tax Amount $903
Tax Year 2020
Lot Size 3.130 Acres
Acres 3.13
Property Description
Welcome home to your very own private oasis- a rare opportunity to own a home situated on 3.13 acres, and still have all the conveniences just minutes away! A Country Cape Cod style home with a rocking chair front porch awaits you as you come down the long driveway. The setting is very private and has extensive, mature landscaping, creating a peaceful retreat. The main level features an owner's suite complete with walk-in closet, vaulted bath with double vanities, large garden tub and a separate shower. Formal dining room with hardwood floors and an eat-in kitchen with wood cabinets, granite counters, and SS appliances. Convenient laundry room that offers abundant storage is located just off the breakfast room. The cozy family room features a fireplace with gas logs. The beautiful sunroom with vaulted wooden ceilings is perfect for relaxing and has access to the multi-level deck overlooking the natural landscaping. The upper level offers 3 large bedrooms- 2 with walk-in closets, and they share a full bath with double vanities, tub/shower combo, and large linen/storage closet. There is also a loft area with built-in shelving, that would make a great library or office space. Full unfinished basement is stubbed for a bath offers endless opportunities or can be used for storage. The backyard is its own retreat on a mostly wooded lot, with 3+ acres, fenced, stacked stone walls, and a refreshing heated saltwater pool with pebble tech finish and water feature. The pool has an automatic safety pool cover and the heater and main pump were replaced last year. There is a screened pool house that is perfect for relaxing and offers additional storage. Don't miss this one!
Location
State GA
County Cherokee
Area 112 - Cherokee County
Lake Name None
Rooms
Bedroom Description Master on Main
Other Rooms Pool House
Basement Bath/Stubbed, Exterior Entry, Full, Interior Entry, Unfinished
Main Level Bedrooms 1
Dining Room Separate Dining Room
Interior
Interior Features Bookcases, Central Vacuum, Disappearing Attic Stairs, Entrance Foyer, Walk-In Closet(s)
Heating Forced Air, Natural Gas
Cooling Ceiling Fan(s), Central Air
Flooring Carpet, Ceramic Tile, Hardwood
Fireplaces Number 1
Fireplaces Type Family Room, Gas Log, Gas Starter
Window Features Skylight(s)
Appliance Dishwasher, Gas Range
Laundry Laundry Room, Main Level
Exterior
Exterior Feature Private Yard
Parking Features Attached, Garage, Garage Door Opener, Garage Faces Side
Garage Spaces 2.0
Fence Back Yard, Chain Link, Fenced, Wrought Iron
Pool Gunite, Heated, In Ground
Community Features None
Utilities Available Cable Available, Electricity Available, Natural Gas Available, Phone Available, Water Available
Waterfront Description None
View Other
Roof Type Composition
Street Surface Paved
Accessibility None
Handicap Access None
Porch Deck, Front Porch
Total Parking Spaces 2
Private Pool true
Building
Lot Description Back Yard, Front Yard, Landscaped, Level, Private, Sloped
Story Two
Sewer Septic Tank
Water Public
Architectural Style Traditional
Level or Stories Two
Structure Type Brick Front, Frame
New Construction No
Construction Status Resale
Schools
Elementary Schools Oak Grove - Cherokee
Middle Schools E.T. Booth
High Schools Etowah
Others
Senior Community no
Restrictions false
Tax ID 21N12 058
Ownership Fee Simple
Financing no
Special Listing Condition None
Read Less Info
Want to know what your home might be worth? Contact us for a FREE valuation!

Our team is ready to help you sell your home for the highest possible price ASAP

Bought with Real Broker, LLC.
GET MORE INFORMATION





