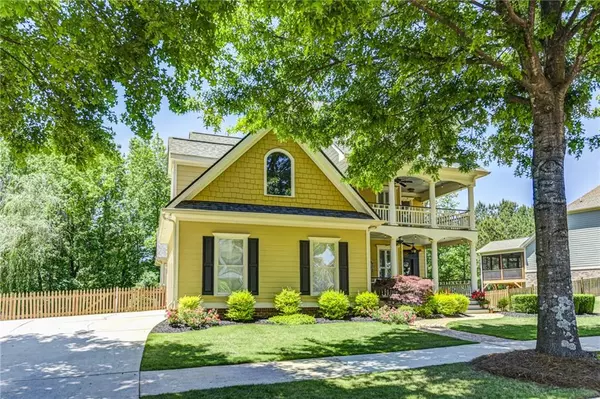For more information regarding the value of a property, please contact us for a free consultation.
Key Details
Sold Price $450,000
Property Type Single Family Home
Sub Type Single Family Residence
Listing Status Sold
Purchase Type For Sale
Square Footage 3,773 sqft
Price per Sqft $119
Subdivision Brush Arbor
MLS Listing ID 6879957
Sold Date 06/07/21
Style Craftsman
Bedrooms 6
Full Baths 4
Half Baths 1
Construction Status Resale
HOA Fees $500
HOA Y/N Yes
Originating Board FMLS API
Year Built 2004
Annual Tax Amount $5,904
Tax Year 2020
Lot Size 0.338 Acres
Acres 0.338
Property Description
Welcome home to one of the most charming communities in sought-after Union Grove school district! Who doesn't want an inviting front porch to lounge on, wave to neighbors, and watch the kids play?! Enter to soaring ceilings & light-filled main level with views to all living spaces. Ideal layout for entertaining with kitchen, eat-in, & family room open to large back deck! Kitchen has stained cabinets, granite counters, & that large island everyone will gather around! Family Room has beautiful detailing & fireplace surrounded by built-ins. Owner's Suite on Main w/sitting area looking out to private backyard & bath has soaking tub & separate shower. Large walk-in closet! Upstairs you will find 3 more bedrooms & huge flex room to use as playroom, office, or 4th bedroom. Finished basement allows family to spread out or enjoy a movie together & swing the golf club in the theater room holding projection & simulator! Guests have a spacious room and full bath w/walk-out to outdoor sitting area. Basement holds even more unfinished space to create extended space of your dreams! Fully fenced back yard has separate spaces to sit & play & gate that leads to flowing creek & walking trails around stocked neighborhood lake! This home has been filled with so much love & just waiting for the next family to make new memories!
Location
State GA
County Henry
Area 211 - Henry County
Lake Name None
Rooms
Bedroom Description Master on Main
Other Rooms None
Basement Daylight, Exterior Entry, Finished, Finished Bath, Interior Entry, Partial
Main Level Bedrooms 1
Dining Room Separate Dining Room
Interior
Interior Features Bookcases, Entrance Foyer 2 Story, Walk-In Closet(s)
Heating Natural Gas
Cooling Ceiling Fan(s), Central Air
Flooring Carpet, Ceramic Tile, Hardwood
Fireplaces Number 1
Fireplaces Type Family Room, Gas Starter
Window Features Shutters
Appliance Dishwasher, Electric Oven, Gas Cooktop, Microwave
Laundry Laundry Room, Main Level
Exterior
Exterior Feature Private Yard
Garage Garage
Garage Spaces 2.0
Fence Back Yard, Fenced, Wood
Pool None
Community Features Clubhouse, Fishing, Homeowners Assoc, Lake, Near Schools, Near Shopping, Pool, Sidewalks, Street Lights, Tennis Court(s)
Utilities Available Cable Available, Electricity Available, Natural Gas Available, Phone Available, Sewer Available, Water Available
Waterfront Description Lake
Roof Type Shingle
Street Surface Paved
Accessibility None
Handicap Access None
Porch Deck
Total Parking Spaces 2
Building
Lot Description Back Yard, Landscaped, Stream or River On Lot
Story Three Or More
Sewer Public Sewer
Water Public
Architectural Style Craftsman
Level or Stories Three Or More
Structure Type Cement Siding, Frame
New Construction No
Construction Status Resale
Schools
Elementary Schools East Lake - Henry
Middle Schools Union Grove
High Schools Union Grove
Others
HOA Fee Include Maintenance Grounds, Swim/Tennis
Senior Community no
Restrictions false
Tax ID 105C01104000
Financing no
Special Listing Condition None
Read Less Info
Want to know what your home might be worth? Contact us for a FREE valuation!

Our team is ready to help you sell your home for the highest possible price ASAP

Bought with Maximum One Executive Realtors
GET MORE INFORMATION





