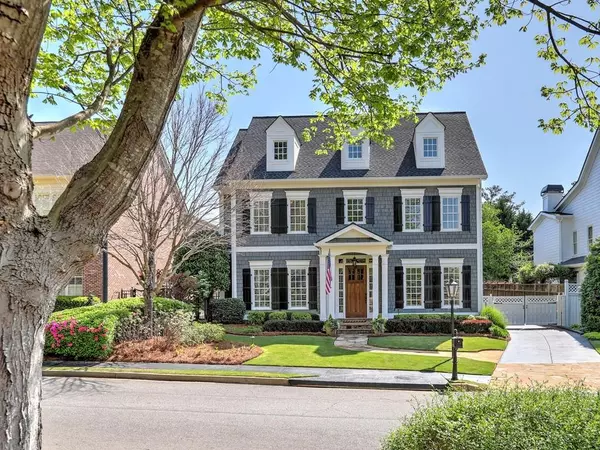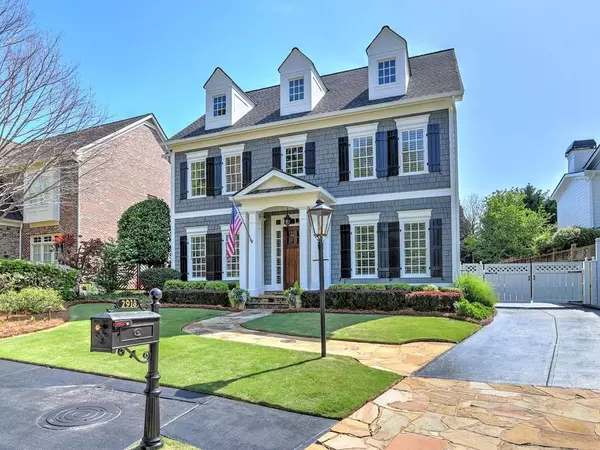For more information regarding the value of a property, please contact us for a free consultation.
Key Details
Sold Price $940,000
Property Type Single Family Home
Sub Type Single Family Residence
Listing Status Sold
Purchase Type For Sale
Square Footage 4,379 sqft
Price per Sqft $214
Subdivision Lassiter Walk
MLS Listing ID 6869617
Sold Date 05/17/21
Style French Provincial, Traditional
Bedrooms 4
Full Baths 5
Half Baths 1
Construction Status Resale
HOA Fees $1,600
HOA Y/N Yes
Originating Board FMLS API
Year Built 2004
Annual Tax Amount $7,618
Tax Year 2020
Lot Size 10,018 Sqft
Acres 0.23
Property Description
Beautiful Pristine Home in Popular Lassiter Walk. Stunning curb appeal, premium lot w/professional landscaping overlooking gorgeous acre+ neighborhood park. 5/4/1 +Bonus/5th bdrm. Home features completely renovated chef’s kitchen w/Wolf & Subzero appliances, oversized island w/honed marble, glazed subway tile backsplash, designer stainless sink. Entertainment Bar, shiplap wall, stone counter, wine cooler, wine rack. Exquisite architectural details include coffered ceilings, incredible millwork, chandeliers, glass cabinetry, pendant lighting, and rear stairs. Kitchen opens to family room w/coffered ceiling, stone fireplace w/gas logs & built-ins. French doors lead to charming screen porch, large stone patio, private backyard w/remote-entry gated driveway. New ceiling chandeliers throughout. Elegant Master on Main w/coffered ceiling, luxury bath w/separate vanities, large shower w/frameless glass door, whirlpool tub, travertine floor, & stone counters. Remodeled desk area near kitchen. Gleaming Hardwoods throughout main level & outside BRs & office upstairs. Plantation shutters throughout main & second levels. Designer window coverings to remain. Pope High School, convenient to shopping, dining & medical facilities.
Location
State GA
County Cobb
Area 82 - Cobb-East
Lake Name None
Rooms
Bedroom Description Master on Main, Oversized Master
Other Rooms None
Basement None
Main Level Bedrooms 1
Dining Room Seats 12+, Separate Dining Room
Interior
Interior Features Bookcases, Coffered Ceiling(s), Double Vanity, Entrance Foyer 2 Story, High Ceilings 9 ft Upper, High Ceilings 10 ft Main, High Speed Internet, Permanent Attic Stairs, Walk-In Closet(s)
Heating Central, Forced Air, Natural Gas
Cooling Ceiling Fan(s), Central Air
Flooring Carpet, Ceramic Tile, Hardwood
Fireplaces Number 1
Fireplaces Type Factory Built, Family Room, Gas Log, Gas Starter
Window Features Insulated Windows, Plantation Shutters
Appliance Dishwasher, Disposal, Dryer, Electric Oven, Gas Range, Gas Water Heater, Microwave, Range Hood, Refrigerator, Self Cleaning Oven, Washer
Laundry Laundry Room, Main Level
Exterior
Exterior Feature Garden, Private Front Entry, Private Rear Entry, Private Yard
Parking Features Attached, Garage, Garage Door Opener, Garage Faces Rear, Kitchen Level, Level Driveway
Garage Spaces 2.0
Fence Back Yard, Fenced, Wood
Pool None
Community Features Homeowners Assoc, Near Schools, Near Shopping, Sidewalks, Street Lights
Utilities Available Cable Available, Electricity Available, Natural Gas Available, Phone Available, Sewer Available, Underground Utilities, Water Available
Waterfront Description None
View Other
Roof Type Composition, Ridge Vents
Street Surface Asphalt
Accessibility Accessible Entrance, Accessible Hallway(s)
Handicap Access Accessible Entrance, Accessible Hallway(s)
Porch Enclosed, Patio, Rear Porch, Screened
Total Parking Spaces 2
Building
Lot Description Back Yard, Front Yard, Landscaped, Level, Private
Story Two
Sewer Public Sewer
Water Public
Architectural Style French Provincial, Traditional
Level or Stories Two
Structure Type Cedar, Shingle Siding
New Construction No
Construction Status Resale
Schools
Elementary Schools Shallowford Falls
Middle Schools Hightower Trail
High Schools Pope
Others
Senior Community no
Restrictions true
Tax ID 16053800360
Special Listing Condition None
Read Less Info
Want to know what your home might be worth? Contact us for a FREE valuation!

Our team is ready to help you sell your home for the highest possible price ASAP

Bought with Harry Norman Realtors
GET MORE INFORMATION





