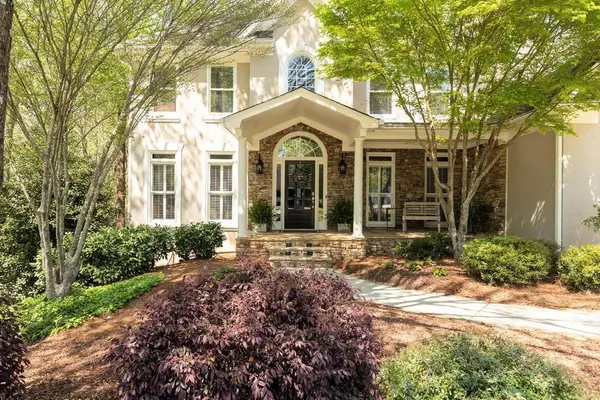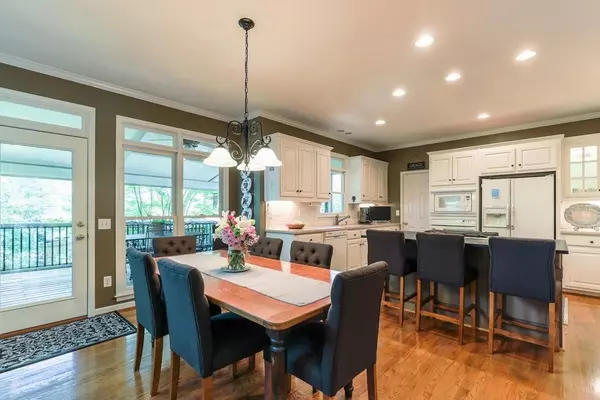For more information regarding the value of a property, please contact us for a free consultation.
Key Details
Sold Price $521,000
Property Type Single Family Home
Sub Type Single Family Residence
Listing Status Sold
Purchase Type For Sale
Square Footage 4,441 sqft
Price per Sqft $117
Subdivision Flowers Crossing At The Mill
MLS Listing ID 6870516
Sold Date 05/17/21
Style Traditional
Bedrooms 6
Full Baths 5
Construction Status Resale
HOA Fees $600
HOA Y/N Yes
Originating Board FMLS API
Year Built 1996
Annual Tax Amount $5,053
Tax Year 2019
Lot Size 0.360 Acres
Acres 0.36
Property Description
Corner lot home w/FULL Finished Basement in Flowers Xing at the Mill & Award winning Brookwood schools. Covered stack stone front porch w/flagstone, 3-car garage w/new insulated doors, electric heater & lg walk-in storage closet. Inviting granite island Kit w/eat-in area & counter high bkfast bar, walk-in pantry, w/under counter lighting opens to 20 ft ceiling Family Rm w/gas log fp & huge built-ins. Exquisite Dining Rm & formal Living/Ofc space. Main lvl has guest BR, full BA & hdwds. Screened porch overlooks pvt fenced yd. Upstairs has oversized Mstr Suite w/deep trey ceiling & sitting area, luxurious Mas BA w/newly tiled shower & frameless glass door, jetted garden tub, dbl long vanity & 2 lg walk-in closets. 3 spacious secondary BRs w/BAs & huge laundry room complete upstairs. Finished terrace lvl features Media Rm w/built-in wall unit & kitchenette, 6th BR, full BA, rec area w/cabinets & access to bk yd & 3 other storage/workshop areas. Gorgeous landscaping on this 1/3 acre lot w/sprinkler system. Close enough to walk to schools, parks & top notch amenities including 2 pools, 10 lighted tennis courts, playground, lake & clubhouse. 1 year HSA Home Warranty provided by the seller.
Location
State GA
County Gwinnett
Area 64 - Gwinnett County
Lake Name None
Rooms
Bedroom Description Other
Other Rooms None
Basement Daylight, Exterior Entry, Finished Bath, Finished, Full, Interior Entry
Main Level Bedrooms 1
Dining Room Seats 12+, Separate Dining Room
Interior
Interior Features High Ceilings 10 ft Main, High Ceilings 10 ft Upper, Entrance Foyer 2 Story, Bookcases, Cathedral Ceiling(s), Double Vanity, Disappearing Attic Stairs, High Speed Internet, Entrance Foyer, His and Hers Closets, Other, Walk-In Closet(s)
Heating Central, Natural Gas
Cooling Ceiling Fan(s), Central Air
Flooring None
Fireplaces Number 1
Fireplaces Type Family Room, Gas Log, Gas Starter, Glass Doors, Great Room
Window Features None
Appliance Dishwasher, Disposal, Refrigerator, Gas Range, Gas Water Heater, Gas Cooktop, Gas Oven, Microwave
Laundry Laundry Room, Upper Level
Exterior
Exterior Feature Other
Garage Garage Door Opener, Garage, Kitchen Level, Garage Faces Side
Garage Spaces 3.0
Fence None
Pool None
Community Features Clubhouse, Homeowners Assoc, Lake, Pool, Street Lights, Swim Team, Tennis Court(s)
Utilities Available None
Waterfront Description None
View Other
Roof Type Composition
Street Surface Paved
Accessibility None
Handicap Access None
Porch None
Total Parking Spaces 3
Building
Lot Description Corner Lot
Story Two
Sewer Public Sewer
Water Public
Architectural Style Traditional
Level or Stories Two
Structure Type Stone, Stucco
New Construction No
Construction Status Resale
Schools
Elementary Schools Craig
Middle Schools Crews
High Schools Brookwood
Others
HOA Fee Include Reserve Fund, Swim/Tennis
Senior Community no
Restrictions false
Tax ID R5076A246
Special Listing Condition None
Read Less Info
Want to know what your home might be worth? Contact us for a FREE valuation!

Our team is ready to help you sell your home for the highest possible price ASAP

Bought with Berry Real Estate & Design Build Co.
GET MORE INFORMATION





