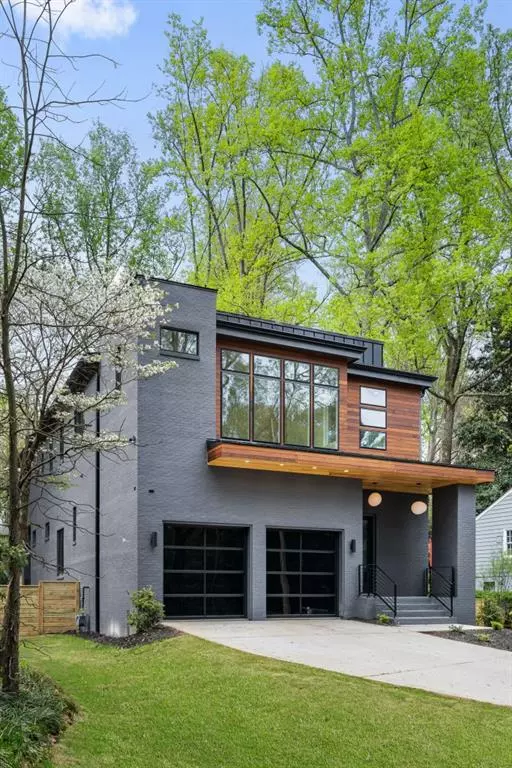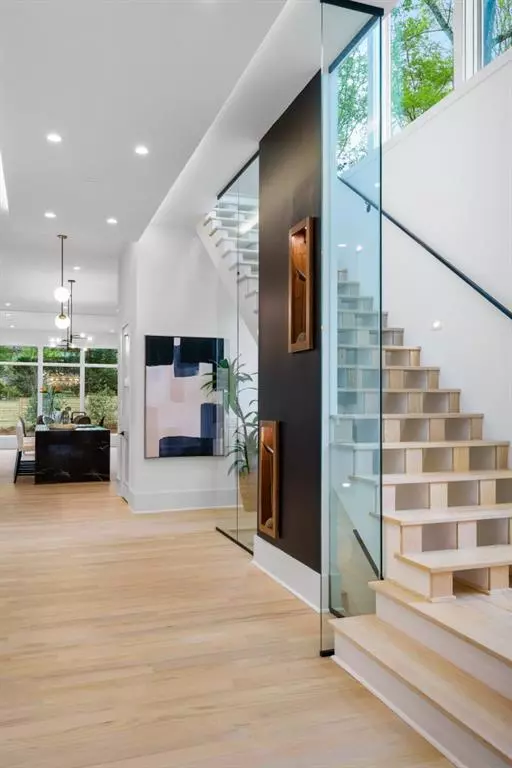For more information regarding the value of a property, please contact us for a free consultation.
Key Details
Sold Price $1,650,000
Property Type Single Family Home
Sub Type Single Family Residence
Listing Status Sold
Purchase Type For Sale
Square Footage 5,000 sqft
Price per Sqft $330
Subdivision Lavista Park
MLS Listing ID 6866939
Sold Date 05/10/21
Style Contemporary/Modern
Bedrooms 5
Full Baths 5
Half Baths 1
Construction Status New Construction
HOA Y/N No
Originating Board FMLS API
Year Built 2021
Annual Tax Amount $4,742
Tax Year 2020
Lot Size 0.300 Acres
Acres 0.3
Property Description
Stunning new construction by Six Points Homes! This luxury dream home delivers on anticipated high-end amenities. The striking brick and wood exterior, and the distinctive interior, offer en trend design, lighting, fixtures, and finishes. The soaring 12 ft ceilings bring fabulous opportunities for openness and natural light throughout. The entrance foyer impresses with custom lit built-ins to feature your favorite art pieces. The kitchen includes top line Thermador appliances, waterfall island with breakfast bar, gorgeous tile backsplash and a large stainless steel hood above the professional range, all surrounded by beautiful custom walnut cabinetry. The amazing bar area with glass door cabinets presents additional space for serving and storage, and includes a wine fridge. The incredible fireplace in the family room is a focal point and will keep you cozy when needed. Walk out from the dining area to the over-sized covered brick patio for comfort outdoors as well. All doors and windows overlook the over-sized flat fenced private backyard with irrigation. The Master Suite provides a spa like bathroom with dual vanity, soaking tub, huge shower, sleek his and her custom closets for organization, and a separate beverage center. Main floor also offers bonus space for bedroom/office. All upper bedrooms are en suite with walk-in closets. Backdoor clutter disappears due to the fantastic large "cubbie" with closed doors, drawers, and bench. Large unfinished basement for future use or expansion.
Location
State GA
County Dekalb
Area 52 - Dekalb-West
Lake Name None
Rooms
Bedroom Description Oversized Master, Other
Other Rooms None
Basement Interior Entry, Unfinished
Main Level Bedrooms 1
Dining Room Open Concept
Interior
Interior Features Coffered Ceiling(s), Entrance Foyer, High Ceilings 10 ft Main, His and Hers Closets, Walk-In Closet(s)
Heating Central, Natural Gas
Cooling Central Air
Flooring Ceramic Tile, Hardwood
Fireplaces Number 1
Fireplaces Type Gas Log
Window Features Insulated Windows
Appliance Dishwasher, Disposal, Gas Range, Microwave, Range Hood, Refrigerator
Laundry Laundry Room, Upper Level
Exterior
Exterior Feature Rear Stairs, Other
Parking Features Garage, Garage Door Opener, Garage Faces Front
Garage Spaces 2.0
Fence Back Yard, Fenced, Privacy, Wood
Pool None
Community Features Near Shopping, Restaurant, Other
Utilities Available Cable Available, Electricity Available, Natural Gas Available, Phone Available, Sewer Available, Water Available
Waterfront Description None
View Other
Roof Type Shingle
Street Surface Asphalt
Accessibility None
Handicap Access None
Porch Covered, Rear Porch
Total Parking Spaces 2
Building
Lot Description Front Yard, Landscaped, Level
Story Three Or More
Sewer Public Sewer
Water Public
Architectural Style Contemporary/Modern
Level or Stories Three Or More
Structure Type Brick 4 Sides, Frame
New Construction No
Construction Status New Construction
Schools
Elementary Schools Briar Vista
Middle Schools Druid Hills
High Schools Druid Hills
Others
Senior Community no
Restrictions false
Tax ID 18 153 03 018
Ownership Fee Simple
Financing no
Special Listing Condition None
Read Less Info
Want to know what your home might be worth? Contact us for a FREE valuation!

Our team is ready to help you sell your home for the highest possible price ASAP

Bought with Atlanta Fine Homes Sotheby's International




