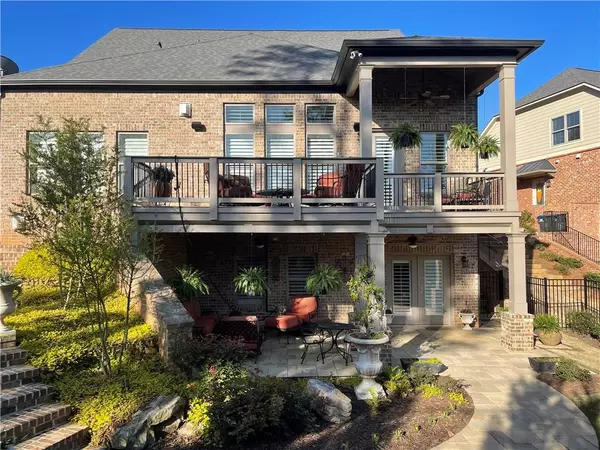For more information regarding the value of a property, please contact us for a free consultation.
Key Details
Sold Price $950,000
Property Type Single Family Home
Sub Type Single Family Residence
Listing Status Sold
Purchase Type For Sale
Square Footage 5,207 sqft
Price per Sqft $182
Subdivision Creekstone Point
MLS Listing ID 6853468
Sold Date 06/01/21
Style Craftsman
Bedrooms 4
Full Baths 3
Half Baths 1
Construction Status Resale
HOA Fees $3,600
HOA Y/N Yes
Originating Board FMLS API
Year Built 2018
Annual Tax Amount $2,216
Tax Year 2020
Lot Size 7,840 Sqft
Acres 0.18
Property Description
Rarely avail, Exec home in sought after Creekstone Pt,a gated boutique 55+ comm. of 40 homes. There are only 3 Terr. Lvl homes in this comm & this one will not disappoint you.Stone pav driveway & flag stone cov entry. Enter thru 2 mahogany doors with cust leaded gl, H/W flrg throughout home -no carpet.The gourm chef kit features cus craftsman style cab w/self close doors,upper lighted glass cab. Kit upgrades inc Wolf cooktop,SubZero, 8 ft Cambria qtz isll. Blanco sink.Butl ptry w/bev frig. Appl inclu.KitAid,dbl oven/micr-Bosch d/w.Cambria countertops w/glass subway tile Cus shlv in walk in pantry.Sep eating area off kit & oversized Fam. Rm w/floor to ceiling stone FP custom built-in lighted cabinetry &12 ft coffr ceiling.Sep.Formal D/R.Lg Owners Ste w/12’ tray ceiling.Bath has 9’ Cambria qtz sinks,an oversized frameless gl.zero entry shower with 3 showerheads. Lg walk in cust closet.1 additional BR on main lvl w/ full bath.2nd Flr Loft overlooks 20 ft foyer & features lg sitting area with 9 ft cust.bookcase. Loft also features 2 additional bedrooms, full bath&walk in attic storage. 1 addtl BR on main lvl w/ full bath. Second Floor Loft overlooks 20 ft foyer & features lg sitting area w/ 9 ft custom bookcase. Loft also features 2 addtl. b/r, full bath & walk in attic storage. Terr Level is prof finished and features custom built ins and a floor to ceiling stone FP. Home is pre-wired for sound sys throughout home & on rear deck. Ext deck with trex flooring. Numerous upgrades and finishes incl custom 4 ½”plantation shutters throughout home & central vac on all levels. Prof landscaped with ext lighting by Ga. Lightscapes, Custom Landscape & hardscaping in front & rear provide easy walk to stone steps leading from deck to covered terrace level porch
Location
State GA
County Forsyth
Area 221 - Forsyth County
Lake Name None
Rooms
Bedroom Description Master on Main
Other Rooms None
Basement Daylight, Exterior Entry, Finished, Finished Bath, Full, Interior Entry
Main Level Bedrooms 2
Dining Room Seats 12+, Separate Dining Room
Interior
Interior Features Bookcases, Central Vacuum, Coffered Ceiling(s), Double Vanity, Entrance Foyer, Entrance Foyer 2 Story, High Ceilings 10 ft Main, High Speed Internet, Tray Ceiling(s), Walk-In Closet(s), Wet Bar
Heating Central, Natural Gas, Zoned
Cooling Ceiling Fan(s), Central Air, Electric Air Filter, Zoned
Flooring Ceramic Tile, Hardwood
Fireplaces Number 2
Fireplaces Type Basement, Factory Built, Family Room, Gas Log, Gas Starter, Great Room
Window Features Insulated Windows, Plantation Shutters
Appliance Dishwasher, Disposal, Dryer, Gas Cooktop, Microwave, Range Hood, Refrigerator, Self Cleaning Oven, Tankless Water Heater, Washer
Laundry Laundry Room, Main Level, Mud Room
Exterior
Exterior Feature Private Front Entry, Private Rear Entry, Private Yard, Rear Stairs, Storage
Garage Driveway, Garage, Garage Door Opener, Garage Faces Front, Level Driveway, Electric Vehicle Charging Station(s)
Garage Spaces 2.0
Fence Back Yard
Pool None
Community Features Clubhouse, Fitness Center, Gated, Meeting Room, Near Shopping, Near Trails/Greenway, Sidewalks, Street Lights
Utilities Available Cable Available, Electricity Available, Natural Gas Available, Phone Available, Sewer Available, Underground Utilities, Water Available
Waterfront Description None
View Other
Roof Type Composition
Street Surface Asphalt, Paved
Accessibility Accessible Full Bath
Handicap Access Accessible Full Bath
Porch Covered, Deck, Rear Porch
Total Parking Spaces 2
Building
Lot Description Back Yard, Cul-De-Sac, Front Yard, Landscaped, Level
Story Three Or More
Sewer Public Sewer
Water Public
Architectural Style Craftsman
Level or Stories Three Or More
Structure Type Brick 4 Sides, Cement Siding
New Construction No
Construction Status Resale
Schools
Elementary Schools Shiloh Point
Middle Schools Piney Grove
High Schools South Forsyth
Others
HOA Fee Include Maintenance Grounds, Reserve Fund
Senior Community no
Restrictions true
Tax ID 110 415
Ownership Fee Simple
Special Listing Condition None
Read Less Info
Want to know what your home might be worth? Contact us for a FREE valuation!

Our team is ready to help you sell your home for the highest possible price ASAP

Bought with BHGRE Metro Brokers
GET MORE INFORMATION





