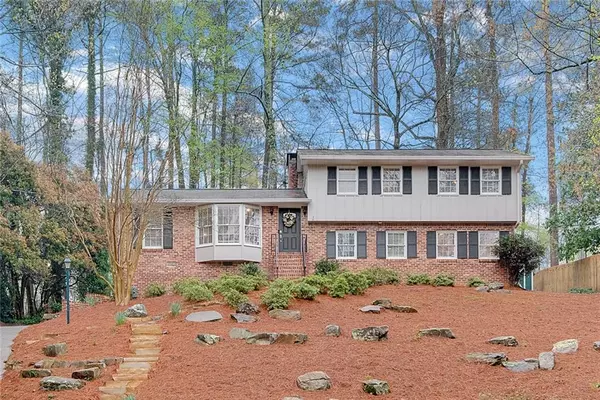For more information regarding the value of a property, please contact us for a free consultation.
Key Details
Sold Price $612,500
Property Type Single Family Home
Sub Type Single Family Residence
Listing Status Sold
Purchase Type For Sale
Square Footage 2,168 sqft
Price per Sqft $282
Subdivision Brookhaven
MLS Listing ID 6861582
Sold Date 05/18/21
Style Traditional
Bedrooms 4
Full Baths 3
Construction Status Updated/Remodeled
HOA Y/N No
Year Built 1972
Annual Tax Amount $4,827
Tax Year 2020
Lot Size 0.500 Acres
Acres 0.5
Property Description
Just Listed - Perched at the end of cul de sac & completely renovated with an open floor plan. Sleek Modern Finishes and Details Through this Smart Home. Walls were removed & the ceiling Vaulted to Create an Open Floor Plan. Custom Kitchen w/Stainless Steel Appliances, Glass Subway Backsplash, and Large Island Open to Great room. Adjoining Dining Space with Brick Wall accents. This is 4 Bedroom, 3 Full Bath home that has 2 Master Suites. One added in 2019 with Walk-in Closet & Spa-like Bath. Additional fireside family room that opens up to Large Screened in porch. Three Outdoor TV Connections including above the hot tub and new green turf space. Perfect for hosting the Braves home opener. Level 2 Tesla charger installed in 2020. Hardwoods throughout all levels of the home. The home has been very well maintained. HVAC 2.5 Years old w/ a new climate control system that has complimentary service twice a year for 7 years, Hot water heater 3 years old, &transferrable termite bond. An oversized 2 car garage adds plenty of storage space. Just Minutes to Murphy Candler fields/trails, Top Public and private schools within 5 minutes of home. Greenspace across from cul de sac is preserved from development.
Location
State GA
County Dekalb
Lake Name None
Rooms
Bedroom Description Oversized Master, Roommate Floor Plan, Split Bedroom Plan
Other Rooms Shed(s), Other
Basement Daylight, Exterior Entry, Finished, Finished Bath, Interior Entry
Dining Room Open Concept, Separate Dining Room
Interior
Interior Features Cathedral Ceiling(s), Double Vanity, Entrance Foyer, High Ceilings 9 ft Main, High Speed Internet, His and Hers Closets, Low Flow Plumbing Fixtures, Smart Home, Walk-In Closet(s)
Heating Forced Air, Natural Gas
Cooling Ceiling Fan(s), Central Air
Flooring Ceramic Tile, Hardwood
Fireplaces Number 2
Fireplaces Type Family Room, Keeping Room, Masonry
Window Features Insulated Windows, Shutters
Appliance Dishwasher, Disposal, Double Oven, Dryer, Gas Cooktop, Gas Oven, Gas Range, Gas Water Heater, Microwave, Range Hood, Refrigerator, Washer
Laundry Laundry Room, Lower Level
Exterior
Exterior Feature Private Yard
Garage Attached, Garage, Garage Door Opener, Garage Faces Side, Storage
Garage Spaces 2.0
Fence None
Pool None
Community Features Near Schools, Near Shopping, Park
Utilities Available Electricity Available, Natural Gas Available, Sewer Available, Water Available
Waterfront Description None
View Other
Roof Type Composition
Street Surface Asphalt
Accessibility None
Handicap Access None
Porch Covered, Rear Porch, Screened
Total Parking Spaces 2
Building
Lot Description Back Yard, Cul-De-Sac
Story Two
Foundation Brick/Mortar
Sewer Public Sewer
Water Public
Architectural Style Traditional
Level or Stories Two
Structure Type Brick 3 Sides, Wood Siding
New Construction No
Construction Status Updated/Remodeled
Schools
Elementary Schools Montgomery
Middle Schools Chamblee
High Schools Chamblee Charter
Others
Senior Community no
Restrictions false
Tax ID 18 326 01 046
Special Listing Condition None
Read Less Info
Want to know what your home might be worth? Contact us for a FREE valuation!

Our team is ready to help you sell your home for the highest possible price ASAP

Bought with Harry Norman Realtors
GET MORE INFORMATION





