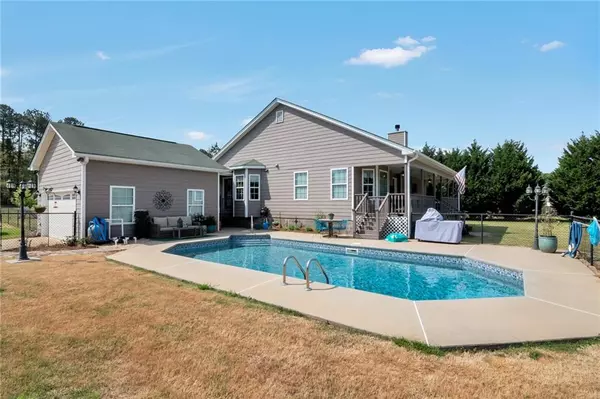For more information regarding the value of a property, please contact us for a free consultation.
Key Details
Sold Price $335,000
Property Type Single Family Home
Sub Type Single Family Residence
Listing Status Sold
Purchase Type For Sale
Square Footage 1,730 sqft
Price per Sqft $193
MLS Listing ID 6859881
Sold Date 05/19/21
Style Country, Rustic
Bedrooms 2
Full Baths 2
Construction Status Resale
HOA Y/N No
Originating Board FMLS API
Year Built 2006
Annual Tax Amount $2,314
Tax Year 2019
Lot Size 5.090 Acres
Acres 5.09
Property Description
Looking for your own little corner of the world? You'll want to see this updated 1730 s.f. custom-built, country home on 5+ acres? The property is fenced & the home sits back off-road. Peace and quiet will surround you. No HOA. No subdivision.
A rocking chair front porch leads to the inviting foyer entry with a view of the sunken living room featuring a stone floor-to-ceiling fireplace & hearth. The main level floor plan is wide open w/a family room, dining area, island, open kitchen, master suite with garden tub/sep shower & a 2nd bedroom & bath. And, you will enjoy many updates you have come to expect. Recent interior paint palette; A beautiful inground pool with a grassy sunbathing area & a cooling-down area, so all can enjoy it; Detached garage w/breezeway to the house could easily be finished for teen/in-law suite. Fenced/cross-fenced pasture w/water & power.
Updates and Improvements during Seller's Ownership:
2016 New HVAC, New Well and Mechanicals, New Appliances - Dishwasher, Refrigerator, Washer/Dryer, Stove, Microwave
2017 Aquaguard, New Water Heater, Kitchen Remodel - Granite, Backsplash, Soft Close Alder wood Cabinetry by Kraftmade
2018 New Interior Paint, Barn Doors, New Tile in Bathrooms, Kitchen, Pantry, Laundry Room
2019 New Pool Liner
2020 New Pool Pump, New Soft water filtration system, New Back Deck,
New Detached 20x24 Shop/Outbuilding
This is a seriously nice home, lovingly maintained and beautifully decorated.
Location
State GA
County Walton
Area 142 - Walton County
Lake Name None
Rooms
Bedroom Description Master on Main, Split Bedroom Plan
Other Rooms Barn(s), Garage(s), Outbuilding, Workshop
Basement Crawl Space
Main Level Bedrooms 2
Dining Room Great Room, Open Concept
Interior
Interior Features Beamed Ceilings, Entrance Foyer, Tray Ceiling(s), Walk-In Closet(s)
Heating Electric, Heat Pump
Cooling Heat Pump
Flooring Ceramic Tile, Hardwood
Fireplaces Number 1
Fireplaces Type Factory Built, Living Room
Window Features Insulated Windows
Appliance Dishwasher, Dryer, Electric Range, Electric Water Heater, Microwave, Refrigerator, Washer
Laundry Laundry Room, Main Level
Exterior
Exterior Feature Garden, Private Yard
Parking Features Detached, Driveway, Garage, Garage Door Opener, Kitchen Level, Level Driveway, RV Access/Parking
Garage Spaces 2.0
Fence Fenced
Pool In Ground
Community Features None
Utilities Available Cable Available, Electricity Available, Phone Available, Water Available
Waterfront Description None
View Rural
Roof Type Composition
Street Surface Asphalt
Accessibility None
Handicap Access None
Porch None
Total Parking Spaces 5
Private Pool false
Building
Lot Description Back Yard, Front Yard, Level, Pasture, Private, Wooded
Story One
Sewer Septic Tank
Water Well
Architectural Style Country, Rustic
Level or Stories One
Structure Type Cement Siding
New Construction No
Construction Status Resale
Schools
Elementary Schools Monroe
Middle Schools Carver
High Schools Monroe Area
Others
Senior Community no
Restrictions false
Tax ID C182000000072C00
Ownership Fee Simple
Financing no
Special Listing Condition None
Read Less Info
Want to know what your home might be worth? Contact us for a FREE valuation!

Our team is ready to help you sell your home for the highest possible price ASAP

Bought with Crye-Leike Realtors, Inc




