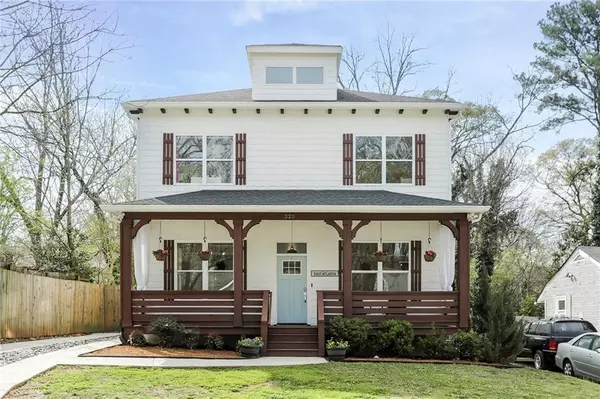For more information regarding the value of a property, please contact us for a free consultation.
Key Details
Sold Price $660,000
Property Type Single Family Home
Sub Type Single Family Residence
Listing Status Sold
Purchase Type For Sale
Square Footage 3,200 sqft
Price per Sqft $206
Subdivision East Atlanta Village
MLS Listing ID 6856828
Sold Date 04/29/21
Style Craftsman, Farmhouse
Bedrooms 5
Full Baths 4
Construction Status Resale
HOA Y/N No
Originating Board FMLS API
Year Built 2017
Annual Tax Amount $181
Tax Year 2020
Lot Size 8,712 Sqft
Acres 0.2
Property Description
Almost new construction with designer details throughout- walking distance to East Atlanta Village! Huge formal dining room for entertaining, living room with stacked stone fireplace, built-in bookcases, and wood trimmed detail on ceiling. Wall of windows to the backyard, kitchen with waterfall island, upgraded appliances, extensive storage, and a large butler's pantry with beverage cooler, dual wine fridge, and sink. Wood panelled accent wall in stairway draws you into the landing with room for an office, playroom, or home gym area. Owner's retreat showcases an extensive light-filled space with trey ceiling, custom walk-in closet, spa-like bathroom with modern soaking tub and glass-enclosed shower, and french doors to a secluded balcony to refresh and recharge away from it all. Back deck overlooks fenced yard just the right size to customize. East Atlanta Village is one of intown's most-loved commercial areas so if you're not familiar, take a walk and soak in the vibe!
Location
State GA
County Dekalb
Area 24 - Atlanta North
Lake Name None
Rooms
Bedroom Description Oversized Master
Other Rooms None
Basement Crawl Space
Main Level Bedrooms 1
Dining Room Separate Dining Room
Interior
Interior Features Beamed Ceilings, Bookcases, Tray Ceiling(s), Walk-In Closet(s), Wet Bar
Heating Central
Cooling Ceiling Fan(s), Central Air
Flooring Carpet, Hardwood
Fireplaces Number 1
Fireplaces Type Living Room
Window Features Insulated Windows
Appliance Dishwasher, Disposal, Gas Range
Laundry Laundry Room, Upper Level
Exterior
Exterior Feature Private Front Entry, Private Rear Entry, Private Yard
Parking Features Driveway
Fence Back Yard
Pool None
Community Features Near Schools, Near Shopping
Utilities Available Cable Available, Electricity Available, Natural Gas Available, Phone Available, Sewer Available, Water Available
Waterfront Description None
View Other
Roof Type Composition
Street Surface Asphalt
Accessibility None
Handicap Access None
Porch Covered, Front Porch, Rear Porch
Total Parking Spaces 2
Building
Lot Description Back Yard, Front Yard, Level
Story Two
Sewer Public Sewer
Water Public
Architectural Style Craftsman, Farmhouse
Level or Stories Two
Structure Type Cement Siding
New Construction No
Construction Status Resale
Schools
Elementary Schools Burgess-Peterson
Middle Schools King
High Schools Maynard H. Jackson, Jr.
Others
Senior Community no
Restrictions false
Tax ID 15 178 04 057
Financing no
Special Listing Condition None
Read Less Info
Want to know what your home might be worth? Contact us for a FREE valuation!

Our team is ready to help you sell your home for the highest possible price ASAP

Bought with Compass




