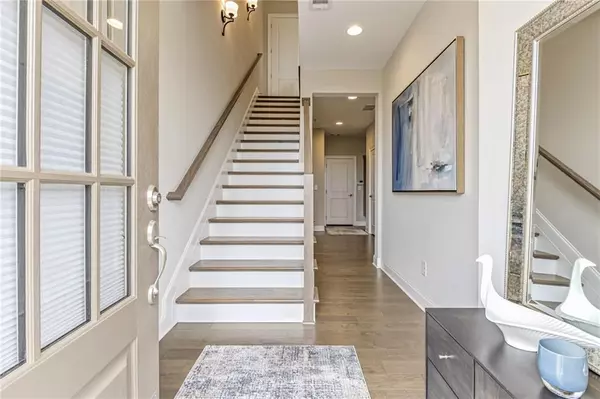For more information regarding the value of a property, please contact us for a free consultation.
Key Details
Sold Price $670,000
Property Type Townhouse
Sub Type Townhouse
Listing Status Sold
Purchase Type For Sale
Square Footage 2,250 sqft
Price per Sqft $297
Subdivision Aria
MLS Listing ID 6858142
Sold Date 05/19/21
Style Townhouse
Bedrooms 3
Full Baths 3
Half Baths 1
Construction Status Resale
HOA Fees $270
HOA Y/N Yes
Originating Board FMLS API
Year Built 2019
Annual Tax Amount $8,001
Tax Year 2020
Lot Size 871 Sqft
Acres 0.02
Property Description
Don’t miss out on this better than new, beautifully appointed Concerto floor plan in the highly sought after community of Aria North. Numerous, pre and post construction, upgrades abound making it a must-see in your quest for a new home.
On the Terrace level you will find a two-car garage with custom, built-in bench seating at entry door. Terrace guest suite is complimented by large windows equipped with linen, Levolor blinds. Bedroom features designer carpeting with upgraded pad and En-suite with frameless, glass shower enclosure. The Main Living level features a large island Kitchen with beautiful, Silestone countertops, white cabinetry and stainless appliances. Kitchen and Dining areas are accented with black and gold pendant and drum light fixtures. The Living Room showcases custom-designed, hand-crafted built-ins and a tiled, gas fireplace with floating mantle. Levolor light-filtering/room darkening blinds offer dual function of privacy or soft light. The back of the home looks down the length of shared alley and both the front and back of Living level features uncovered balcony space if you want to step out and take in the fresh air. The Master level boasts hardwoods throughout, built out Master closet, and large covered balcony with a much coveted, green space view. The Master Bedroom is a stunner with fabric-paneled and mirrored wall and elegant, triple pendant lighting. The Master level offers an additional bedroom and bath and Laundry Room complete with built-ins. Each of the four levels of this townhome are equipped with elevator-ready closets outfitted with hidden structural support for ease of adding elevator in the future. Unfinished basement is pre-specked for plumbing, HVAC and electric.
Location
State GA
County Fulton
Area 131 - Sandy Springs
Lake Name None
Rooms
Bedroom Description Oversized Master, Split Bedroom Plan
Other Rooms None
Basement Bath/Stubbed, Daylight, Exterior Entry, Interior Entry, Unfinished
Dining Room Butlers Pantry, Open Concept
Interior
Interior Features Bookcases, Disappearing Attic Stairs, Double Vanity, High Speed Internet, Walk-In Closet(s)
Heating Central
Cooling Ceiling Fan(s), Central Air
Flooring Carpet, Ceramic Tile, Hardwood
Fireplaces Number 1
Fireplaces Type Family Room
Window Features Insulated Windows
Appliance Dishwasher, Disposal, Gas Cooktop, Microwave, Range Hood, Refrigerator
Laundry Laundry Room, Upper Level
Exterior
Exterior Feature Balcony
Parking Features Garage
Garage Spaces 2.0
Fence None
Pool In Ground
Community Features Business Center, Clubhouse, Homeowners Assoc, Near Schools, Near Shopping, Near Trails/Greenway, Pool, Sidewalks
Utilities Available Cable Available, Electricity Available, Natural Gas Available, Phone Available, Sewer Available, Underground Utilities, Water Available
View City, Other
Roof Type Shingle
Street Surface Asphalt
Accessibility None
Handicap Access None
Porch Covered, Deck, Rear Porch, Rooftop
Total Parking Spaces 2
Private Pool false
Building
Lot Description Other
Story Three Or More
Sewer Public Sewer
Water Public
Architectural Style Townhouse
Level or Stories Three Or More
Structure Type Brick Front
New Construction No
Construction Status Resale
Schools
Elementary Schools Woodland - Fulton
Middle Schools Sandy Springs
High Schools North Springs
Others
HOA Fee Include Maintenance Structure, Maintenance Grounds, Reserve Fund
Senior Community no
Restrictions true
Tax ID 17 0034 LL3108
Ownership Fee Simple
Financing yes
Special Listing Condition None
Read Less Info
Want to know what your home might be worth? Contact us for a FREE valuation!

Our team is ready to help you sell your home for the highest possible price ASAP

Bought with Harry Norman Realtors
GET MORE INFORMATION





