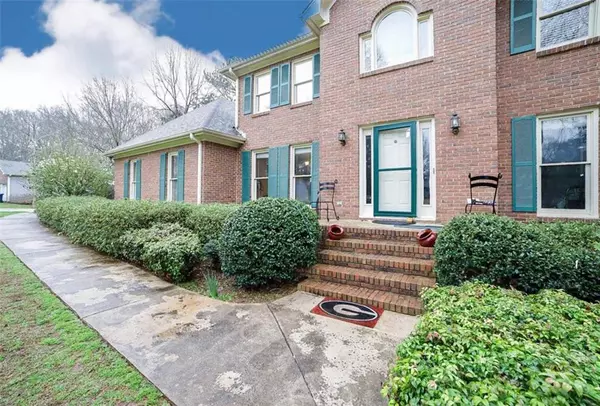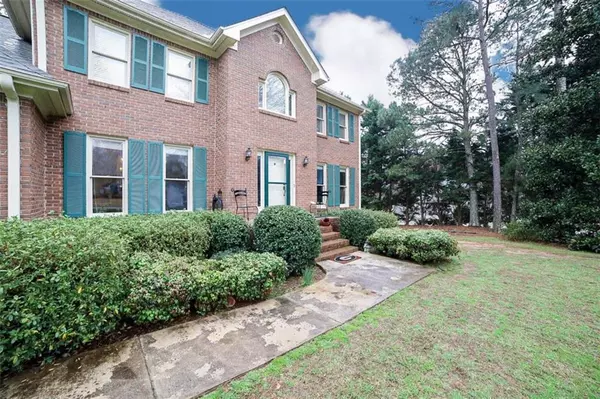For more information regarding the value of a property, please contact us for a free consultation.
Key Details
Sold Price $400,000
Property Type Single Family Home
Sub Type Single Family Residence
Listing Status Sold
Purchase Type For Sale
Square Footage 2,934 sqft
Price per Sqft $136
Subdivision Canyon Creek
MLS Listing ID 6855147
Sold Date 04/21/21
Style Traditional
Bedrooms 5
Full Baths 3
Construction Status Resale
HOA Y/N No
Originating Board FMLS API
Year Built 1989
Annual Tax Amount $2,035
Tax Year 2019
Lot Size 1.021 Acres
Acres 1.021
Property Description
Presenting a stately brick Georgian in Oconee’s established Canyon Creek community. This all-brick home was crafted to present a cozy formal concept appointed with optional living areas & distinctive appointments that encourage comfortable living for years to come. With tons of upgrades, this striking home offers it all to purchaser looking for location, character & distinction of details. Immediately you will notice the cheerful, light-filled rooms offering tons of space for a growing family, as well as entertaining. Spacious formal dining can be found spanning the front of the home flanking the foyer w/ an intimate great room off the kitchen & sunroom beyond. Designed to offer a comfy space for family or friends, the great room hosts a wetbar creating the perfect beverage center & also accesses the oversized sunroom providing ideal overflow space. Perfect for year-round enjoyment, this grand solarium offers the perfect location for curling up w/ a good book or would be a marvelous back drop for a cheerful home office. Features abound the updated kitchen adding to the home chefs delight. Quite large, this fantastic kitchen features a complete appliance package, ample granite counters + extended breakfast bar & desk area, & tons of custom cabinetry, all overlooking the spacious casual dining area. The main floor is complete with a guest suite or optional formal living room. Just up the stairs you will find the additional bedrooms & baths, including the oversized owners suite. Additional notable features sprinkled throughout the home include hardwood & ceramic tile floors, decorative light fixtures, new roof, huge rear deck & workshop w/ 30 amp power supply to name a few. Located in the N. Oconee School District & minutes to Athens!
Location
State GA
County Oconee
Area 311 - Oconee County
Lake Name None
Rooms
Bedroom Description Other, Oversized Master
Other Rooms Workshop
Basement Crawl Space
Main Level Bedrooms 1
Dining Room Great Room, Separate Dining Room
Interior
Interior Features Entrance Foyer, Walk-In Closet(s), Wet Bar
Heating Central, Electric, Heat Pump
Cooling Ceiling Fan(s), Central Air, Heat Pump
Flooring Carpet, Ceramic Tile, Hardwood
Fireplaces Type None
Window Features Insulated Windows
Appliance Dishwasher, Electric Oven, Electric Range, Electric Water Heater, Microwave, Refrigerator
Laundry In Hall, Laundry Room
Exterior
Exterior Feature Other, Private Rear Entry, Private Yard, Storage
Parking Features Attached, Garage, Garage Door Opener, Garage Faces Side, Kitchen Level, Level Driveway, Parking Pad
Garage Spaces 2.0
Fence None
Pool None
Community Features None
Utilities Available Cable Available, Electricity Available, Underground Utilities, Water Available
Waterfront Description None
View Rural
Roof Type Composition
Street Surface Asphalt, Paved
Accessibility None
Handicap Access None
Porch Deck
Total Parking Spaces 5
Building
Lot Description Back Yard, Front Yard, Landscaped, Level, Private
Story Two
Sewer Septic Tank
Water Well
Architectural Style Traditional
Level or Stories Two
Structure Type Brick 4 Sides
New Construction No
Construction Status Resale
Schools
Elementary Schools Malcom Bridge
Middle Schools Malcom Bridge
High Schools North Oconee
Others
Senior Community no
Restrictions false
Tax ID C 01H 009A
Ownership Fee Simple
Financing no
Special Listing Condition None
Read Less Info
Want to know what your home might be worth? Contact us for a FREE valuation!

Our team is ready to help you sell your home for the highest possible price ASAP

Bought with Virtual Properties Realty.com
GET MORE INFORMATION





