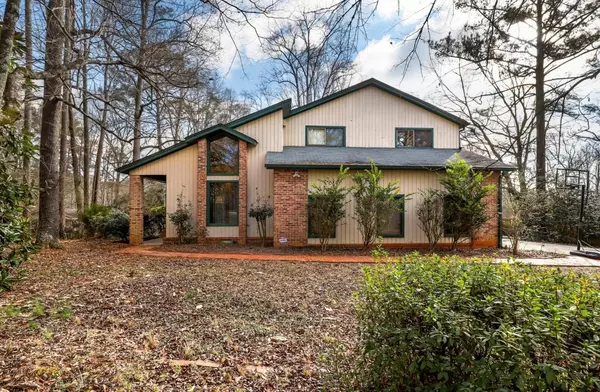For more information regarding the value of a property, please contact us for a free consultation.
Key Details
Sold Price $365,000
Property Type Single Family Home
Sub Type Single Family Residence
Listing Status Sold
Purchase Type For Sale
Square Footage 4,470 sqft
Price per Sqft $81
Subdivision Deer Run
MLS Listing ID 6836393
Sold Date 03/11/21
Style Traditional
Bedrooms 5
Full Baths 3
Half Baths 1
Construction Status Resale
HOA Y/N No
Originating Board FMLS API
Year Built 1976
Annual Tax Amount $2,582
Tax Year 2020
Lot Size 1.540 Acres
Acres 1.54
Property Description
Urban cabin feel with the mystique and joy of living on the lake. Enjoy the peaceful, soothing, and glorious views from each window on the rear of the home. Enjoy fishing on the 45 acres lake right in your backyard. Enjoy the beauty of nature as you roam around your approximately 1.54-acre lot. Enter the home, and you are greeted with red oak hardwood floors and vaulted ceilings. The floor to ceiling windows and the many picture windows allow for rooms lit by natural sunlight. Enjoy cooking in the well-appointed kitchen with stainless steel appliances, breakfast area, and doors that lead to the deck. Relax in the step-down family room with a wood-burning fireplace.Convenient main level designated office or classroom. Retreat to the upper level and relax in the primary suite with a French door and plenty of closet space. The extra closet could be easily converted to an amazing shoe closet. Enjoy your morning coffee on a private deck. En-suite with large walk-in shower, separate jetted tub with a view of the lake. This owner suite is equipped with a coffee station and mini frig. The finished garden level with laundry room, storage, a generous size room that could be used for a bedroom once a closet is added, and a gathering room for entertainment with a gas insert fireplace. Need more space for storage of your vehicles or a work truck? Check out the detached 2-car garage and plenty of outdoor parking. This home gives you everything!
Location
State GA
County Rockdale
Area 102 - Rockdale County
Lake Name None
Rooms
Bedroom Description Oversized Master, Sitting Room, Split Bedroom Plan
Other Rooms Shed(s)
Basement Finished, Finished Bath, Interior Entry
Main Level Bedrooms 1
Dining Room Seats 12+, Separate Dining Room
Interior
Interior Features Beamed Ceilings, Entrance Foyer, Entrance Foyer 2 Story, High Ceilings 10 ft Main, His and Hers Closets, Walk-In Closet(s)
Heating Central, Heat Pump, Hot Water, Natural Gas
Cooling Central Air
Flooring Carpet, Ceramic Tile, Hardwood
Fireplaces Number 2
Fireplaces Type Basement, Blower Fan, Factory Built, Family Room, Gas Log, Glass Doors
Window Features Shutters
Appliance Dishwasher, Disposal, ENERGY STAR Qualified Appliances, Gas Cooktop, Gas Oven, Gas Water Heater, Microwave, Refrigerator, Self Cleaning Oven
Laundry In Basement
Exterior
Exterior Feature Balcony, Storage
Garage Attached, Detached, Garage, Garage Door Opener, Garage Faces Side, Level Driveway
Garage Spaces 4.0
Fence Back Yard, Chain Link
Pool None
Community Features Clubhouse, Fishing, Lake, Pool, Tennis Court(s)
Utilities Available Cable Available, Electricity Available, Natural Gas Available, Phone Available, Underground Utilities, Water Available
Waterfront Description Lake
Roof Type Composition
Street Surface Asphalt
Accessibility Accessible Doors
Handicap Access Accessible Doors
Porch Covered
Total Parking Spaces 4
Building
Lot Description Back Yard, Sloped, Wooded
Story Multi/Split
Sewer Septic Tank
Water Public
Architectural Style Traditional
Level or Stories Multi/Split
Structure Type Other
New Construction No
Construction Status Resale
Schools
Elementary Schools Lorraine
Middle Schools General Ray Davis
High Schools Salem
Others
Senior Community no
Restrictions false
Tax ID 051A010182
Ownership Fee Simple
Financing no
Special Listing Condition None
Read Less Info
Want to know what your home might be worth? Contact us for a FREE valuation!

Our team is ready to help you sell your home for the highest possible price ASAP

Bought with Keller Williams Realty Atl Partners
GET MORE INFORMATION



